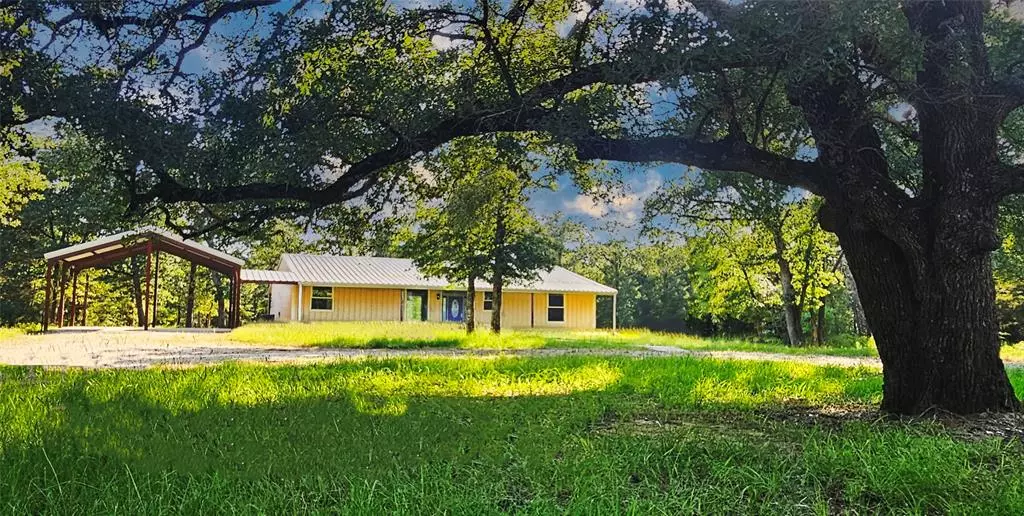
131 FCR 462 Buffalo, TX 75831
3 Beds
2 Baths
2,280 SqFt
UPDATED:
11/11/2024 02:37 PM
Key Details
Property Type Vacant Land
Listing Status Active
Purchase Type For Sale
Square Footage 2,280 sqft
Price per Sqft $326
MLS Listing ID 86425778
Style Barndominium
Bedrooms 3
Full Baths 2
Year Built 2014
Annual Tax Amount $2,848
Tax Year 2022
Lot Size 38.000 Acres
Acres 38.0
Property Description
Location
State TX
County Freestone
Area Freestone County
Rooms
Bedroom Description All Bedrooms Down,Split Plan,Walk-In Closet
Other Rooms 1 Living Area, Breakfast Room, Family Room, Kitchen/Dining Combo, Living Area - 1st Floor, Living/Dining Combo, Utility Room in House
Master Bathroom Primary Bath: Double Sinks, Primary Bath: Jetted Tub, Primary Bath: Separate Shower, Secondary Bath(s): Shower Only
Kitchen Breakfast Bar, Island w/o Cooktop, Kitchen open to Family Room, Pantry, Under Cabinet Lighting
Interior
Interior Features Fire/Smoke Alarm, High Ceiling
Heating Central Electric
Cooling Central Electric
Flooring Concrete
Exterior
Carport Spaces 2
Garage Description Circle Driveway
Private Pool No
Building
Lot Description Cleared, Wooded
Foundation Slab
Lot Size Range 20 Up to 50 Acres
Water Aerobic, Public Water
New Construction No
Schools
Elementary Schools Dew Elementary School
Middle Schools Dew Elementary School
High Schools Buffalo High School
School District 276 - Dew
Others
Senior Community No
Restrictions Historic Restrictions,Horses Allowed,Mobile Home Allowed,No Restrictions
Tax ID 16304
Energy Description Ceiling Fans,Digital Program Thermostat,Insulated Doors,Insulated/Low-E windows,Insulation - Spray-Foam,Tankless/On-Demand H2O Heater
Acceptable Financing Cash Sale, Conventional
Tax Rate 1.3595
Disclosures Sellers Disclosure
Listing Terms Cash Sale, Conventional
Financing Cash Sale,Conventional
Special Listing Condition Sellers Disclosure


Realty Executives Corpus Christi & Coastal Bend
Regional Developer Texas | License ID: 408918





