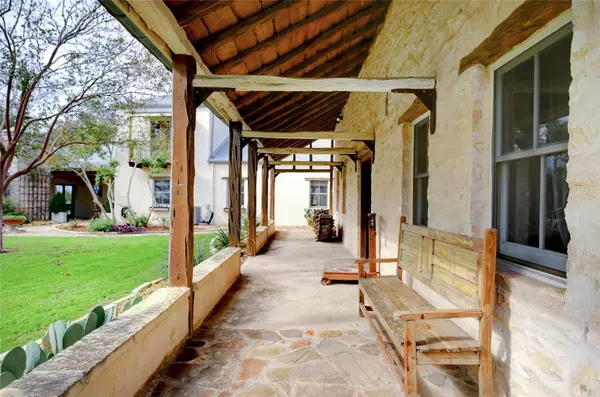341 N Stallion Estates DR Spring Branch, TX 78070
6 Beds
7 Baths
68,696 SqFt
UPDATED:
11/04/2024 08:53 PM
Key Details
Property Type Single Family Home
Sub Type Single Family Residence
Listing Status Active
Purchase Type For Sale
Square Footage 68,696 sqft
Price per Sqft $65
Subdivision 25.729 Acres Out Of H. Lussman
MLS Listing ID 6795035
Bedrooms 6
Full Baths 6
Half Baths 1
Originating Board actris
Year Built 2002
Tax Year 2022
Lot Size 25.729 Acres
Property Description
The historic main home, dating back to the 1800s, has been thoughtfully renovated. Its chef's kitchen is a culinary masterpiece, complemented by two living areas with stone fireplaces. The primary ensuite is a retreat with walk-in closets, a spa-like bathroom, a walk-in shower, and a clawfoot tub. The dream aesthetic captures the essence of Hill Country living.
Connected by a breezeway, the guest quarters feature two bedrooms, two bathrooms, a galley kitchen, and a stone fireplace. The party barn house offers one bedroom, one bathroom, and an open floor plan. A recording studio/bonus house with a full bathroom caters to creative pursuits.
Above the animal stables, the light-filled art studio inspires creativity. Animal lovers will appreciate the well-appointed stables, while the cowboy house, a one-bedroom studio with a kitchenette and clawfoot tub bathroom, completes the estate.
Step outside to a pool and pavilion, a private retreat for relaxation. This Hill Country estate, with over $500,000 in improvements, invites you to savor serenity, revel in luxury, and create cherished memories. Your dream ranch awaits – welcome home.
Location
State TX
County Blanco
Rooms
Main Level Bedrooms 6
Interior
Interior Features Bookcases, Breakfast Bar, Built-in Features, Ceiling Fan(s), Beamed Ceilings, High Ceilings, Chandelier, Granite Counters, Quartz Counters, Stone Counters, Dry Bar, Electric Dryer Hookup, Eat-in Kitchen, Entrance Foyer, French Doors, In-Law Floorplan, Interior Steps, Kitchen Island, Multiple Dining Areas, Multiple Living Areas, Natural Woodwork, Open Floorplan, Pantry, Primary Bedroom on Main, Recessed Lighting, Sauna, Soaking Tub, Storage, Walk-In Closet(s), Washer Hookup, Wet Bar, See Remarks
Heating Central, Varies by Unit
Cooling Ceiling Fan(s), Central Air, Varies by Unit, Wall/Window Unit(s)
Flooring Concrete, No Carpet, Stone, Wood
Fireplaces Number 5
Fireplaces Type Family Room, Living Room, Masonry, Raised Hearth, Stone, Wood Burning, See Remarks
Fireplace Y
Appliance Bar Fridge, Built-In Refrigerator, Convection Oven, Dishwasher, Disposal, Dryer, Freezer, Ice Maker, Microwave, Free-Standing Gas Oven, Plumbed For Ice Maker, Range, Refrigerator, Stainless Steel Appliance(s), Vented Exhaust Fan, Washer/Dryer, Washer/Dryer Stacked, Water Heater, Wine Refrigerator, See Remarks
Exterior
Exterior Feature Balcony, Barbecue, Uncovered Courtyard, Exterior Steps, Garden, Gas Grill, Gutters Full, Outdoor Grill, Private Entrance, Private Yard, See Remarks
Garage Spaces 3.0
Fence Back Yard, Barbed Wire, Cross Fenced, Front Yard, Full, Livestock, Perimeter, Pipe, Security
Pool Heated, In Ground, Outdoor Pool, Pool Cover, Pool Sweep, Pool/Spa Combo, Waterfall
Community Features Equestrian Community, Gated
Utilities Available Electricity Connected, Propane, Sewer Connected, Water Connected
Waterfront Description Dry/Seasonal,Pond
View Hill Country, Panoramic, Pasture, Pond, See Remarks
Roof Type Metal
Accessibility None
Porch Covered, Deck, Front Porch, Patio, Porch, Rear Porch, Side Porch, Wrap Around, See Remarks
Total Parking Spaces 6
Private Pool Yes
Building
Lot Description Back Yard, Cleared, Front Yard, Garden, Gentle Sloping, Native Plants, Public Maintained Road, Sprinkler - Automatic, Sprinkler - In-ground, Trees-Large (Over 40 Ft), Many Trees, See Remarks
Faces North
Foundation Slab
Sewer Septic Shared, Septic Tank
Water Private, Well
Level or Stories Two
Structure Type Masonry – All Sides,Stucco
New Construction No
Schools
Elementary Schools Blanco
Middle Schools Blanco
High Schools Blanco
School District Blanco Isd
Others
Restrictions Deed Restrictions
Acceptable Financing Cash, Conventional
Tax Rate 1.2768
Listing Terms Cash, Conventional
Special Listing Condition Standard
Realty Executives Corpus Christi & Coastal Bend
Regional Developer Texas | License ID: 408918





