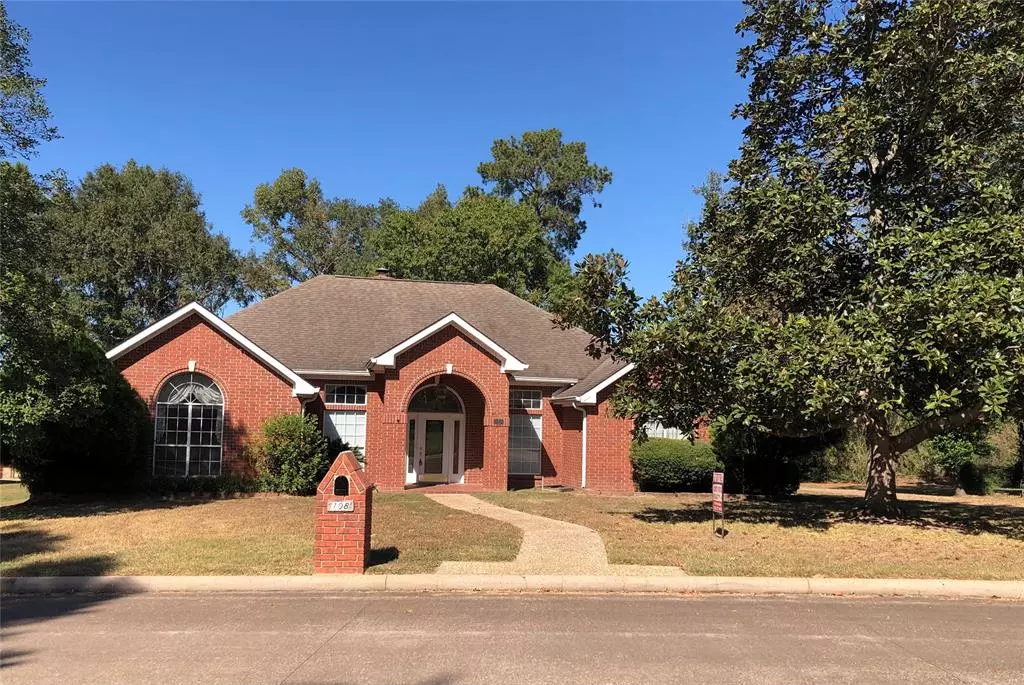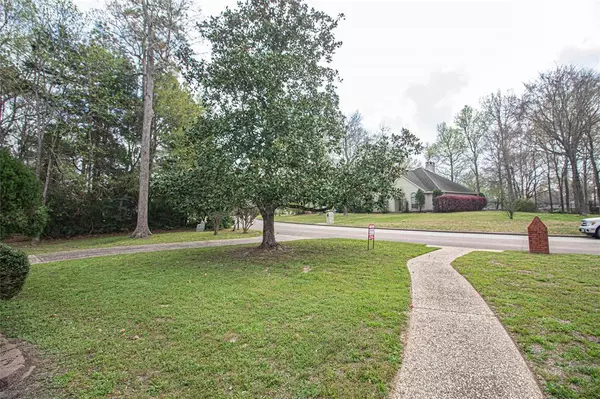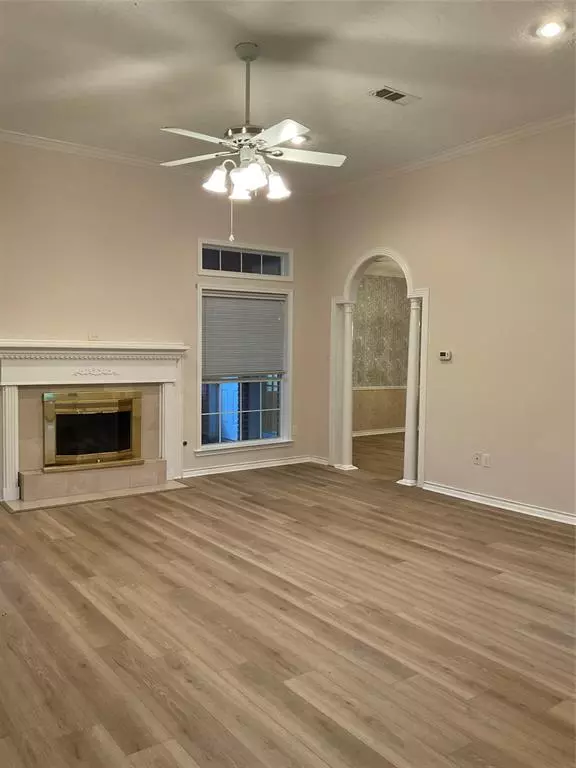108 Wildwood DR Livingston, TX 77351
3 Beds
2 Baths
2,194 SqFt
UPDATED:
11/08/2024 03:14 AM
Key Details
Property Type Single Family Home
Listing Status Active
Purchase Type For Sale
Square Footage 2,194 sqft
Price per Sqft $177
Subdivision Davis Woods
MLS Listing ID 39636687
Style Contemporary/Modern
Bedrooms 3
Full Baths 2
Year Built 1995
Annual Tax Amount $4,300
Tax Year 2023
Lot Size 0.900 Acres
Acres 0.90013
Property Description
The primary en-suite offers double sinks, whirlpool soaking tub and separate shower, along with a spacious walk in closet. The home has a two car attached oversized garage. The home has a screened porch, open patio and open deck and a brick workshop building. Situated on two lots, home is situated on one lot and additional lot is vacant.
You will want to view this lovely home
Location
State TX
County Polk
Area Livingston Area
Rooms
Bedroom Description All Bedrooms Down,En-Suite Bath,Primary Bed - 1st Floor
Other Rooms 1 Living Area, Formal Dining, Home Office/Study
Master Bathroom Primary Bath: Double Sinks, Primary Bath: Jetted Tub, Primary Bath: Separate Shower, Secondary Bath(s): Tub/Shower Combo
Den/Bedroom Plus 3
Kitchen Breakfast Bar, Pots/Pans Drawers, Under Cabinet Lighting
Interior
Interior Features Crown Molding, Formal Entry/Foyer, High Ceiling, Refrigerator Included
Heating Central Gas
Cooling Central Electric
Fireplaces Number 1
Fireplaces Type Gas Connections, Gaslog Fireplace
Exterior
Exterior Feature Back Yard, Patio/Deck, Porch, Screened Porch
Parking Features Attached Garage, Oversized Garage
Garage Spaces 2.0
Garage Description Additional Parking
Roof Type Composition
Street Surface Asphalt
Private Pool No
Building
Lot Description Subdivision Lot
Dwelling Type Free Standing
Faces South
Story 1
Foundation Slab
Lot Size Range 1/2 Up to 1 Acre
Sewer Public Sewer
Water Public Water
Structure Type Brick
New Construction No
Schools
Elementary Schools Lisd Open Enroll
Middle Schools Livingston Junior High School
High Schools Livingston High School
School District 103 - Livingston
Others
Senior Community No
Restrictions Deed Restrictions,Restricted
Tax ID 48256
Energy Description Attic Fan,Attic Vents,Ceiling Fans,Digital Program Thermostat
Acceptable Financing Cash Sale, Conventional, FHA, VA
Tax Rate 1.5016
Disclosures No Disclosures
Listing Terms Cash Sale, Conventional, FHA, VA
Financing Cash Sale,Conventional,FHA,VA
Special Listing Condition No Disclosures

Realty Executives Corpus Christi & Coastal Bend
Regional Developer Texas | License ID: 408918





