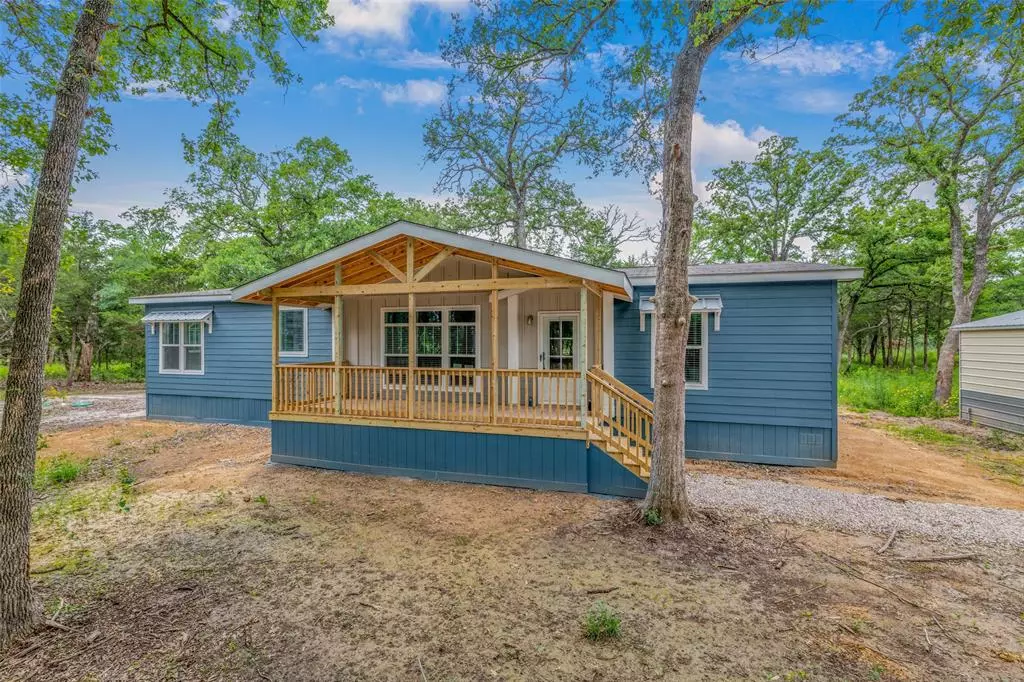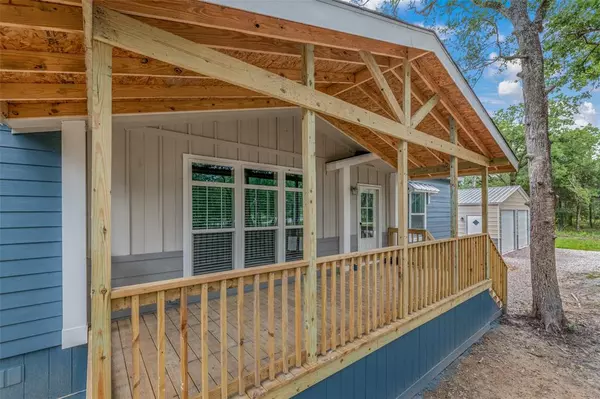3284 FM 1697 Ledbetter, TX 78946
3 Beds
2 Baths
1,800 SqFt
UPDATED:
12/18/2024 01:34 PM
Key Details
Property Type Single Family Home
Listing Status Active
Purchase Type For Sale
Square Footage 1,800 sqft
Price per Sqft $183
Subdivision Post Oak Timbered
MLS Listing ID 62226867
Style Traditional
Bedrooms 3
Full Baths 2
Year Built 2022
Lot Size 1.824 Acres
Acres 1.824
Property Description
Location
State TX
County Lee
Rooms
Bedroom Description Split Plan,Walk-In Closet
Other Rooms Family Room, Formal Dining, Utility Room in House
Master Bathroom Primary Bath: Double Sinks, Primary Bath: Separate Shower, Primary Bath: Soaking Tub, Secondary Bath(s): Tub/Shower Combo
Kitchen Breakfast Bar, Island w/o Cooktop, Kitchen open to Family Room
Interior
Interior Features Fire/Smoke Alarm, Refrigerator Included
Heating Central Electric
Cooling Central Electric
Flooring Vinyl
Exterior
Exterior Feature Not Fenced
Parking Features Detached Garage
Garage Spaces 2.0
Roof Type Composition
Private Pool No
Building
Lot Description Wooded
Dwelling Type Manufactured
Story 1
Foundation Other
Lot Size Range 1 Up to 2 Acres
Builder Name Clayton Homes
Water Aerobic, Public Water
Structure Type Wood
New Construction Yes
Schools
Elementary Schools Giddings Elementary School
Middle Schools Giddings Middle School
High Schools Giddings High School
School District 189 - Giddings
Others
Senior Community No
Restrictions No Restrictions
Tax ID 11251
Energy Description Ceiling Fans,Radiant Attic Barrier
Acceptable Financing Cash Sale, Conventional, FHA, VA
Disclosures Sellers Disclosure
Green/Energy Cert Energy Star Qualified Home
Listing Terms Cash Sale, Conventional, FHA, VA
Financing Cash Sale,Conventional,FHA,VA
Special Listing Condition Sellers Disclosure

Realty Executives Corpus Christi & Coastal Bend
Regional Developer Texas | License ID: 408918





