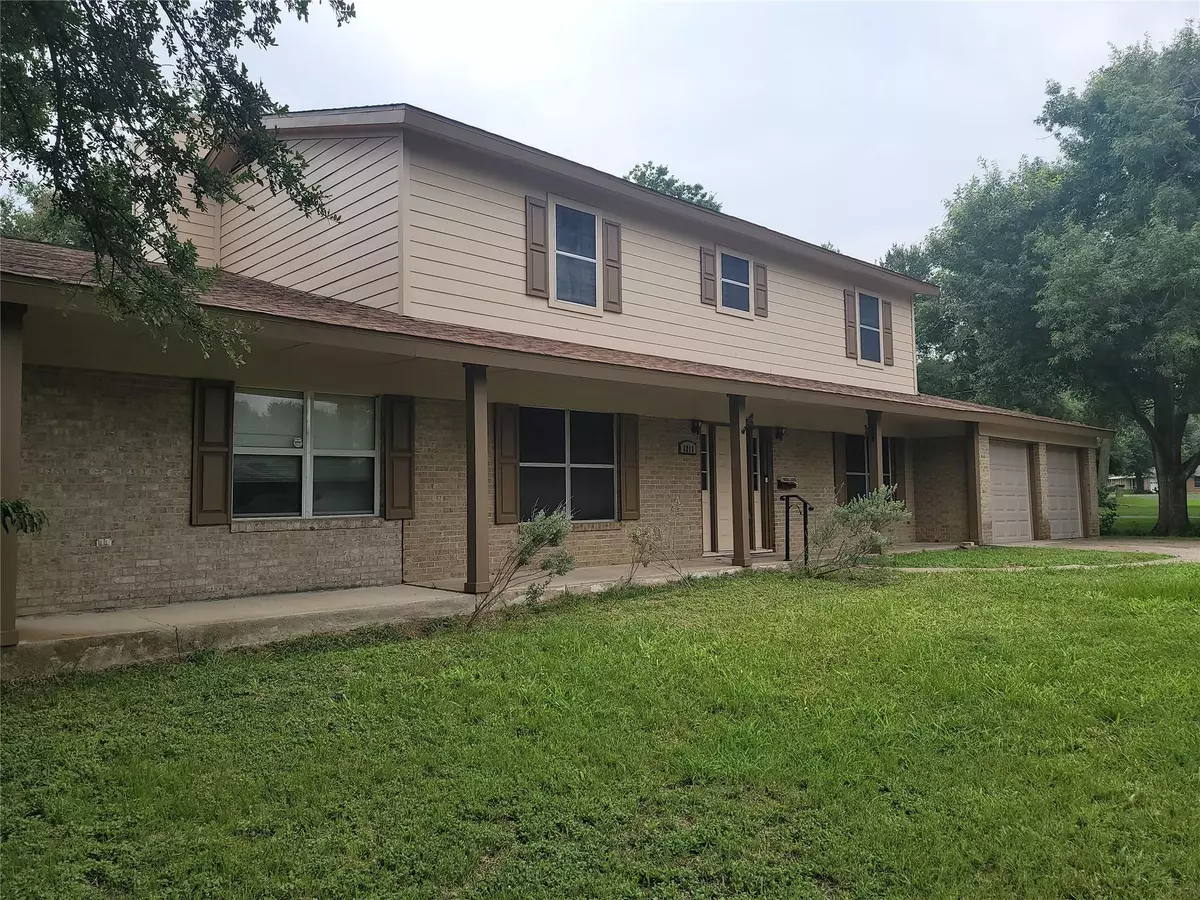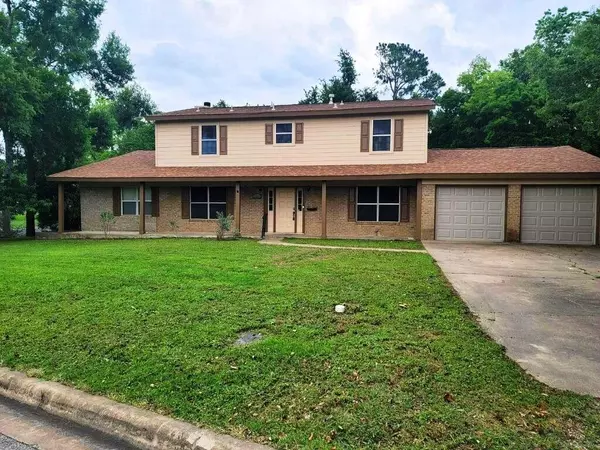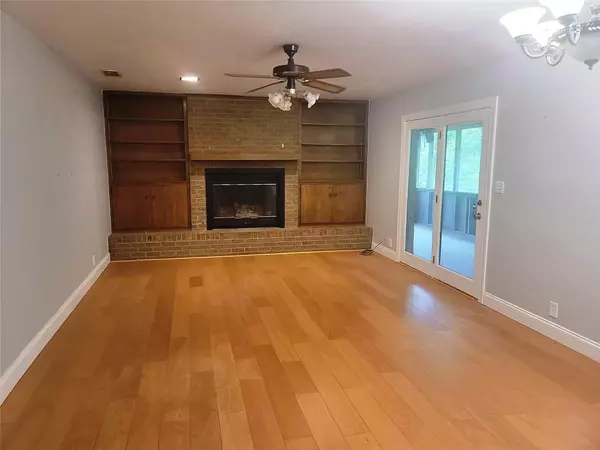1211 Lake Terrace DR Elgin, TX 78621
5 Beds
4 Baths
2,685 SqFt
UPDATED:
12/14/2024 02:27 PM
Key Details
Property Type Single Family Home
Sub Type Single Family Residence
Listing Status Active
Purchase Type For Sale
Square Footage 2,685 sqft
Price per Sqft $122
Subdivision Sunset Heights
MLS Listing ID 8240137
Bedrooms 5
Full Baths 3
Half Baths 1
Originating Board actris
Year Built 1967
Annual Tax Amount $7,151
Tax Year 2023
Lot Size 0.463 Acres
Property Description
Location
State TX
County Bastrop
Rooms
Main Level Bedrooms 1
Interior
Interior Features Two Primary Suties, Bookcases, Breakfast Bar, Laminate Counters, Interior Steps, Primary Bedroom on Main, Two Primary Closets
Heating Central
Cooling Central Air
Flooring Laminate, Tile
Fireplaces Number 1
Fireplaces Type Wood Burning
Fireplace Y
Appliance Built-In Oven(s), Cooktop, Dishwasher, Free-Standing Refrigerator
Exterior
Exterior Feature Dog Run
Garage Spaces 2.0
Fence None
Pool None
Community Features None
Utilities Available Cable Available, Water Connected
Waterfront Description None
View None
Roof Type Composition
Accessibility None
Porch Porch, Screened
Total Parking Spaces 4
Private Pool No
Building
Lot Description Back Yard, Front Yard, Trees-Sparse
Faces Northwest
Foundation Slab
Sewer Public Sewer
Water Public
Level or Stories Two
Structure Type Brick
New Construction No
Schools
Elementary Schools Elgin
Middle Schools Elgin
High Schools Elgin
School District Elgin Isd
Others
Restrictions City Restrictions
Ownership Fee-Simple
Acceptable Financing Cash, Conventional, FHA
Tax Rate 2.3616
Listing Terms Cash, Conventional, FHA
Special Listing Condition Estate
Realty Executives Corpus Christi & Coastal Bend
Regional Developer Texas | License ID: 408918





