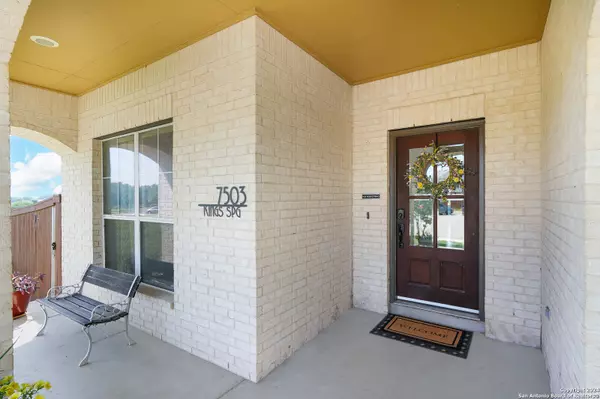7503 KINGS SPG San Antonio, TX 78254-6065
5 Beds
4 Baths
3,222 SqFt
UPDATED:
12/20/2024 08:06 AM
Key Details
Property Type Single Family Home
Sub Type Single Residential
Listing Status Active
Purchase Type For Sale
Square Footage 3,222 sqft
Price per Sqft $128
Subdivision Stillwater Ranch
MLS Listing ID 1772057
Style Two Story,Traditional,Texas Hill Country
Bedrooms 5
Full Baths 3
Half Baths 1
Construction Status Pre-Owned
HOA Fees $310
Year Built 2007
Annual Tax Amount $10,262
Tax Year 2023
Lot Size 0.373 Acres
Property Description
Location
State TX
County Bexar
Area 0105
Rooms
Master Bathroom Main Level 11X8 Tub/Shower Separate, Double Vanity
Master Bedroom Main Level 15X18 DownStairs, Walk-In Closet, Ceiling Fan, Full Bath
Bedroom 2 2nd Level 12X12
Bedroom 3 2nd Level 12X13
Bedroom 4 2nd Level 14X13
Bedroom 5 2nd Level 16X12
Living Room Main Level 14X12
Kitchen Main Level 16X12
Family Room Main Level 14X16
Interior
Heating Central
Cooling Two Central
Flooring Ceramic Tile, Vinyl
Inclusions Ceiling Fans, Washer Connection, Dryer Connection, Built-In Oven, Microwave Oven, Disposal, Dishwasher, Garage Door Opener, Smooth Cooktop
Heat Source Electric
Exterior
Exterior Feature Patio Slab, Covered Patio, Privacy Fence
Parking Features Two Car Garage
Pool None
Amenities Available Pool, Tennis, Park/Playground, Jogging Trails, Sports Court, Bike Trails, Basketball Court
Roof Type Composition
Private Pool N
Building
Lot Description Lakefront, On Waterfront, On Greenbelt, County VIew, 1/4 - 1/2 Acre
Foundation Slab
Sewer Sewer System
Water Water System
Construction Status Pre-Owned
Schools
Elementary Schools Scarborough
Middle Schools Folks
High Schools Sotomayor High School
School District Northside
Others
Acceptable Financing Conventional, FHA, VA, TX Vet, Cash
Listing Terms Conventional, FHA, VA, TX Vet, Cash
Realty Executives Corpus Christi & Coastal Bend
Regional Developer Texas | License ID: 408918





