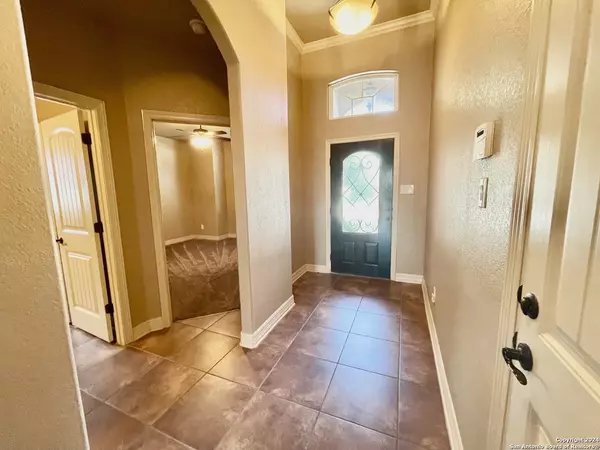12431 MAVERICK RNCH San Antonio, TX 78254-4444
3 Beds
2 Baths
1,872 SqFt
UPDATED:
12/23/2024 08:07 AM
Key Details
Property Type Single Family Home, Other Rentals
Sub Type Residential Rental
Listing Status Active
Purchase Type For Rent
Square Footage 1,872 sqft
Subdivision Stillwater Ranch
MLS Listing ID 1777244
Style One Story
Bedrooms 3
Full Baths 2
Year Built 2014
Lot Size 6,316 Sqft
Property Description
Location
State TX
County Bexar
Area 0105
Rooms
Master Bathroom Tub/Shower Separate, Double Vanity, Garden Tub
Master Bedroom Main Level 16X13 DownStairs, Walk-In Closet, Ceiling Fan, Full Bath
Bedroom 2 Main Level 13X10
Bedroom 3 Main Level 12X10
Living Room Main Level 17X15
Dining Room Main Level 9X9
Kitchen Main Level 13X14
Interior
Heating Central
Cooling One Central
Flooring Carpeting, Ceramic Tile, Wood
Fireplaces Type Not Applicable
Inclusions Ceiling Fans, Chandelier, Washer, Dryer, Cook Top, Microwave Oven, Gas Cooking, Refrigerator, Disposal, Dishwasher, Smoke Alarm, Pre-Wired for Security, Gas Water Heater, Garage Door Opener, In Wall Pest Control, Plumb for Water Softener
Exterior
Parking Features Two Car Garage
Pool None
Building
Sewer Sewer System
Water Water System
Schools
Elementary Schools Scarborough
Middle Schools Folks
High Schools Sotomayor High School
School District Northside
Others
Pets Allowed Yes
Miscellaneous Owner-Manager
Realty Executives Corpus Christi & Coastal Bend
Regional Developer Texas | License ID: 408918





