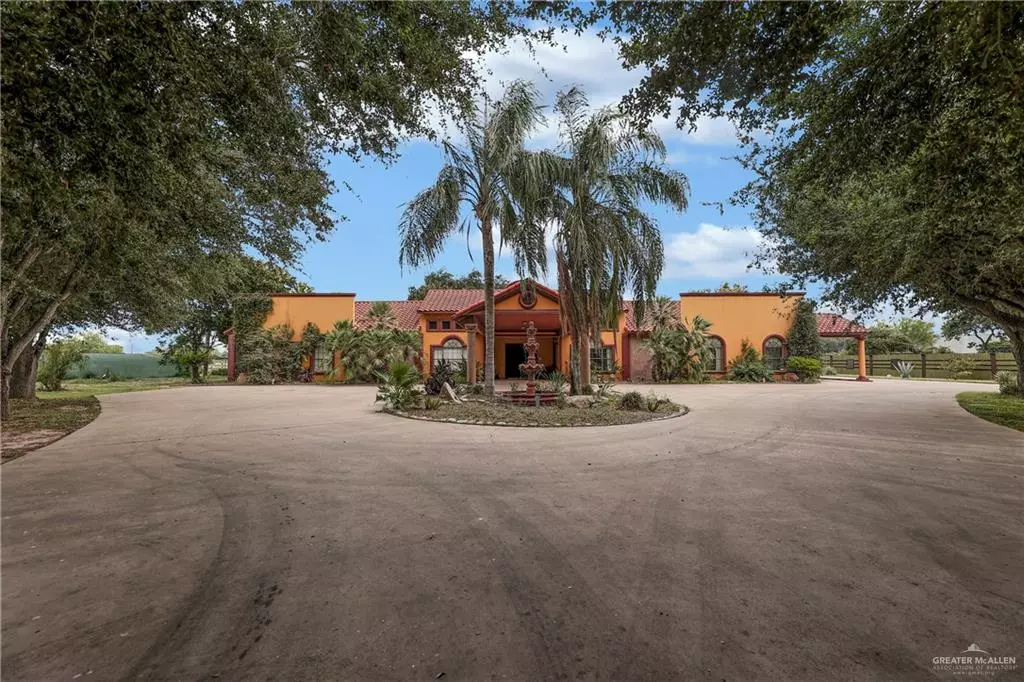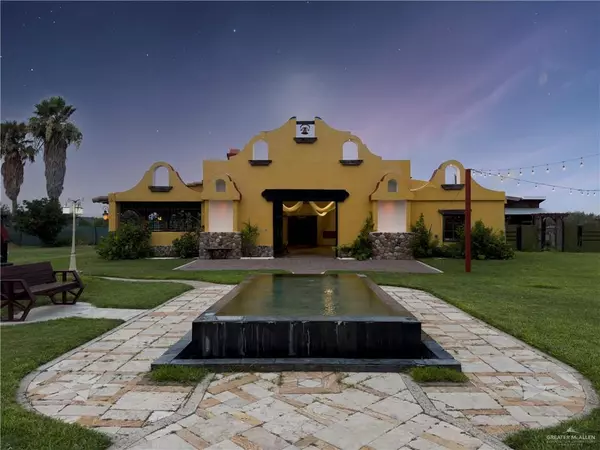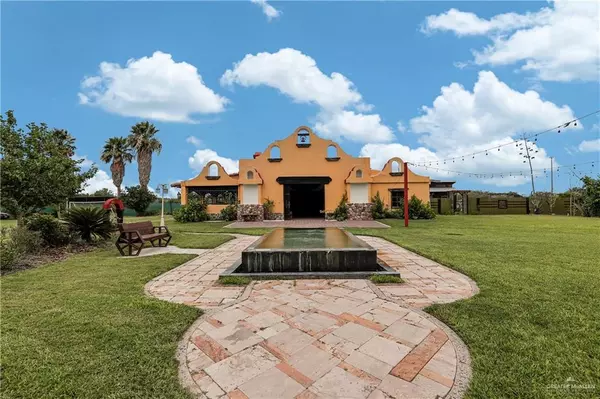
4801 W State Highway 107 HWY Mcallen, TX 78504
7 Beds
8 Baths
9,132 SqFt
UPDATED:
12/01/2024 12:56 AM
Key Details
Property Type Single Family Home
Sub Type Single Family Residence
Listing Status Active
Purchase Type For Sale
Square Footage 9,132 sqft
Subdivision John H Shary
MLS Listing ID 440216
Bedrooms 7
Full Baths 6
Half Baths 4
HOA Y/N No
Originating Board Greater McAllen
Year Built 1998
Annual Tax Amount $27,580
Tax Year 2024
Lot Size 4.900 Acres
Acres 4.9
Property Description
Adjacent to the main house is a guest house or rental space with two bedrooms, a shared bathroom, and a full kitchen. Between the main living area and the guest house, you'll find a large pool and attached spa. The property also boasts numerous gardens and coves leading to additional amenities, including a reflection pond connected to an Alamo-inspired indoor banquet space with its own kitchen. A detached wine cellar with kitchen space allows for year-round hosting of larger gatherings. Other features include a detached game room, ladies and gtents' bathrooms, stables, and a Japanese garden.
Location
State TX
County Hidalgo
Community Curbs, Horse/Livestock Allowed, Street Lights
Rooms
Other Rooms Detached Quarters, Gazebo
Dining Room Living Area(s): 1
Interior
Interior Features Entrance Foyer, Countertops (Granite), Built-in Features, Ceiling Fan(s), Decorative/High Ceilings, Office/Study, Walk-In Closet(s)
Heating Central
Cooling Central Air
Flooring Hardwood, Tile
Appliance Electric Water Heater, Dryer, Oven-Microwave, Oven-Single, Refrigerator, Stove/Range, Washer
Laundry Laundry Room, Washer/Dryer Connection
Exterior
Exterior Feature Balcony, BBQ Pit/Grill, Mature Trees, Motorized Gate, Sprinkler System
Garage Spaces 2.0
Carport Spaces 1
Fence Chain Link, Wood
Pool In Ground, Outdoor Pool
Community Features Curbs, Horse/Livestock Allowed, Street Lights
View Y/N No
Roof Type Slate
Total Parking Spaces 3
Garage Yes
Private Pool true
Building
Lot Description Flood Irrigation, Mature Trees, Professional Landscaping, Sprinkler System
Faces Head north on N Ware Rd, turn left onto TX-107, make a U-turn. Property will be on the right hand side.
Story 2
Foundation Slab
Sewer Septic Tank
Structure Type Stucco
New Construction No
Schools
Elementary Schools Olivero Garza Sr.
Middle Schools Sharyland North Junior
High Schools Sharyland Pioneer H.S.
Others
Tax ID S295000000050710
Security Features Smoke Detector(s)

Realty Executives Corpus Christi & Coastal Bend
Regional Developer Texas | License ID: 408918





