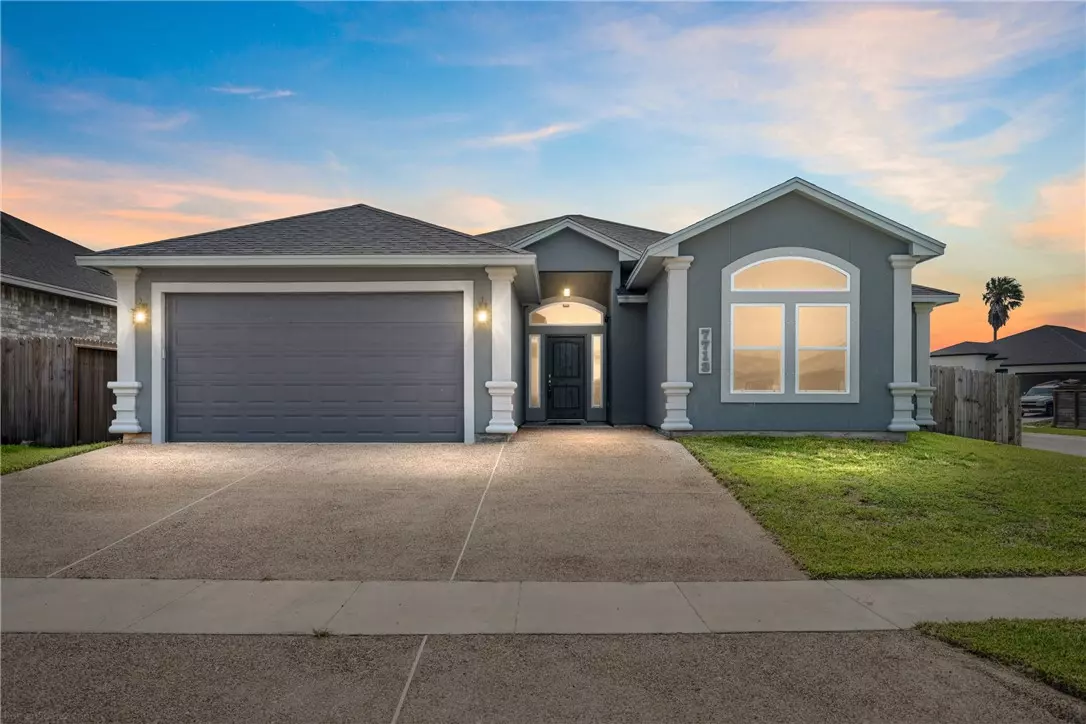7713 Bison DR Corpus Christi, TX 78414
4 Beds
3 Baths
2,261 SqFt
UPDATED:
12/16/2024 08:10 PM
Key Details
Property Type Single Family Home
Sub Type Detached
Listing Status Active
Purchase Type For Sale
Square Footage 2,261 sqft
Price per Sqft $176
Subdivision Olivers Estate
MLS Listing ID 442400
Bedrooms 4
Full Baths 2
Half Baths 1
HOA Y/N No
Year Built 2021
Lot Size 6,534 Sqft
Acres 0.15
Property Description
Location
State TX
County Nueces
Community Short Term Rental Allowed, Curbs, Gutter(S), Sidewalks
Interior
Interior Features Open Floorplan, Split Bedrooms, Breakfast Bar, Ceiling Fan(s)
Heating Central, Electric
Cooling Central Air
Flooring Tile
Fireplaces Type Other
Fireplace Yes
Appliance Dishwasher, Disposal, Microwave
Laundry Washer Hookup, Dryer Hookup
Exterior
Parking Features Front Entry, Garage, Garage Door Opener
Garage Spaces 2.0
Garage Description 2.0
Fence Wood
Pool None
Community Features Short Term Rental Allowed, Curbs, Gutter(s), Sidewalks
Utilities Available Sewer Available, Water Available
Roof Type Shingle
Porch Covered, Patio
Total Parking Spaces 5
Building
Lot Description Corner Lot
Story 1
Entry Level One
Foundation Slab
Sewer Public Sewer
Water Public
Level or Stories One
Schools
Elementary Schools Mireles
Middle Schools Kaffie
High Schools Veterans Memorial
School District Corpus Christi Isd
Others
Tax ID 601900010110
Acceptable Financing Cash, Conventional, FHA, Private Financing Available, VA Loan
Listing Terms Cash, Conventional, FHA, Private Financing Available, VA Loan
Realty Executives Corpus Christi & Coastal Bend
Regional Developer Texas | License ID: 408918





