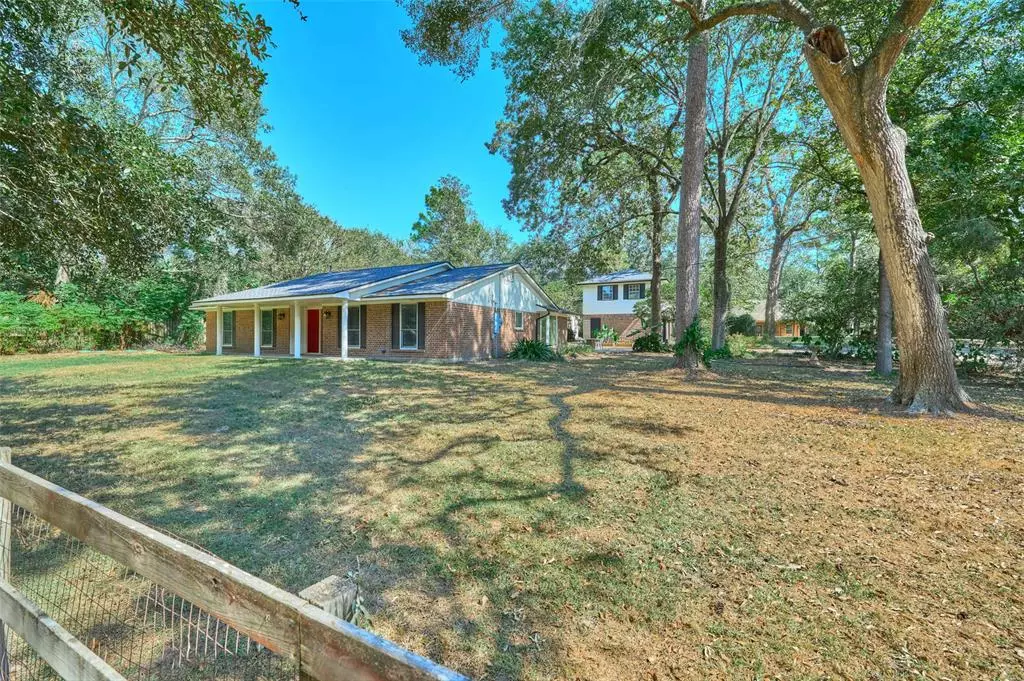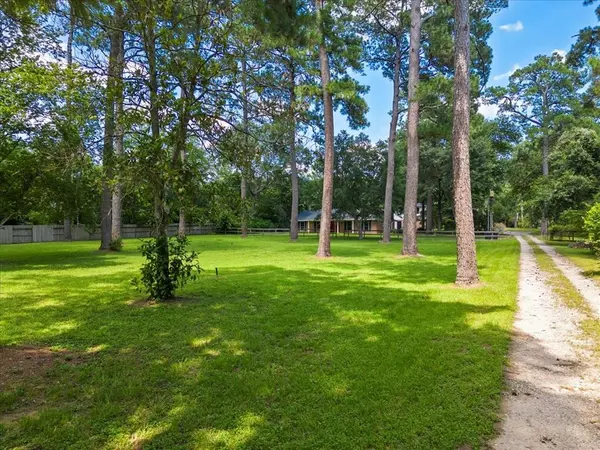
403 Pin Oak LN Magnolia, TX 77354
5 Beds
5 Baths
3,521 SqFt
UPDATED:
12/08/2024 08:07 PM
Key Details
Property Type Single Family Home
Listing Status Active
Purchase Type For Sale
Square Footage 3,521 sqft
Price per Sqft $198
Subdivision Tall Pines
MLS Listing ID 95226474
Style Traditional
Bedrooms 5
Full Baths 5
Year Built 1976
Annual Tax Amount $5,200
Tax Year 2023
Lot Size 2.500 Acres
Acres 2.5
Property Description
Location
State TX
County Montgomery
Area Tomball
Rooms
Bedroom Description 2 Primary Bedrooms,All Bedrooms Down,En-Suite Bath,Primary Bed - 1st Floor
Other Rooms Breakfast Room, Entry, Formal Dining, Formal Living, Garage Apartment, Guest Suite w/Kitchen, Kitchen/Dining Combo, Living Area - 1st Floor, Quarters/Guest House, Utility Room in House
Master Bathroom Full Secondary Bathroom Down
Den/Bedroom Plus 6
Kitchen Breakfast Bar, Kitchen open to Family Room
Interior
Interior Features Fire/Smoke Alarm, Formal Entry/Foyer
Heating Central Gas
Cooling Central Electric
Flooring Carpet, Tile, Vinyl Plank
Fireplaces Number 1
Exterior
Exterior Feature Back Yard, Detached Gar Apt /Quarters, Patio/Deck, Porch, Side Yard
Parking Features Detached Garage
Garage Spaces 2.0
Garage Description Additional Parking
Roof Type Composition
Accessibility Driveway Gate
Private Pool No
Building
Lot Description Subdivision Lot
Dwelling Type Free Standing
Story 1
Foundation Slab
Lot Size Range 2 Up to 5 Acres
Sewer Septic Tank
Water Public Water, Well
Structure Type Brick,Unknown
New Construction No
Schools
Elementary Schools Decker Prairie Elementary School
Middle Schools Tomball Junior High School
High Schools Tomball High School
School District 53 - Tomball
Others
Senior Community No
Restrictions Deed Restrictions
Tax ID 9130-00-03010
Tax Rate 1.6301
Disclosures Sellers Disclosure
Special Listing Condition Sellers Disclosure


Realty Executives Corpus Christi & Coastal Bend
Regional Developer Texas | License ID: 408918





