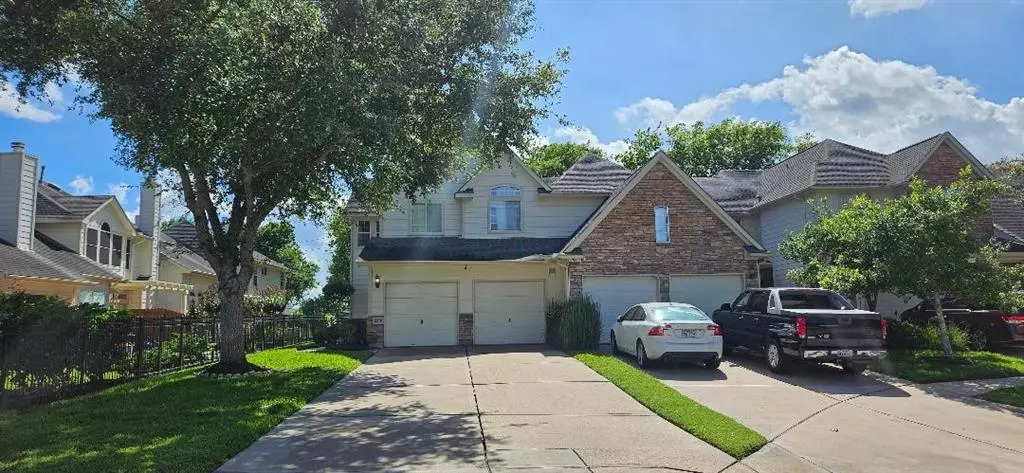
2215 Ridge Wood LN Sugar Land, TX 77479
3 Beds
2.1 Baths
1,484 SqFt
UPDATED:
11/01/2024 08:49 PM
Key Details
Property Type Townhouse
Sub Type Townhouse
Listing Status Active
Purchase Type For Sale
Square Footage 1,484 sqft
Price per Sqft $198
Subdivision Greatwood Tr C-8
MLS Listing ID 95743010
Style Traditional
Bedrooms 3
Full Baths 2
Half Baths 1
HOA Fees $447/mo
Year Built 2001
Annual Tax Amount $5,586
Tax Year 2023
Lot Size 4,980 Sqft
Property Description
Location
State TX
County Fort Bend
Area Sugar Land West
Rooms
Bedroom Description All Bedrooms Up
Other Rooms 1 Living Area, Living Area - 1st Floor
Master Bathroom Half Bath, Primary Bath: Double Sinks, Primary Bath: Jetted Tub, Primary Bath: Separate Shower, Secondary Bath(s): Tub/Shower Combo
Kitchen Breakfast Bar, Kitchen open to Family Room, Pantry
Interior
Heating Central Gas
Cooling Central Electric
Flooring Carpet, Engineered Wood
Fireplaces Number 1
Fireplaces Type Gaslog Fireplace
Appliance Dryer Included, Electric Dryer Connection, Full Size, Gas Dryer Connections, Refrigerator, Washer Included
Exterior
Exterior Feature Area Tennis Courts, Back Green Space, Back Yard, Clubhouse, Partially Fenced, Private Driveway, Side Yard
Parking Features Attached Garage
Garage Spaces 2.0
Waterfront Description Lake View
Roof Type Composition
Street Surface Concrete
Private Pool No
Building
Faces North
Story 2
Unit Location Cul-De-Sac,On Golf Course,Water View
Entry Level Level 1
Foundation Slab
Sewer Public Sewer
Water Public Water
Structure Type Brick,Vinyl,Wood
New Construction No
Schools
Elementary Schools Dickinson Elementary School (Lamar)
Middle Schools Reading Junior High School
High Schools George Ranch High School
School District 33 - Lamar Consolidated
Others
Pets Allowed With Restrictions
HOA Fee Include Exterior Building,Grounds,Other,Recreational Facilities
Senior Community No
Tax ID 3031-38-001-0230-901
Energy Description Ceiling Fans
Acceptable Financing Cash Sale, Conventional, FHA, VA
Tax Rate 2.1656
Disclosures Sellers Disclosure
Listing Terms Cash Sale, Conventional, FHA, VA
Financing Cash Sale,Conventional,FHA,VA
Special Listing Condition Sellers Disclosure
Pets Allowed With Restrictions


Realty Executives Corpus Christi & Coastal Bend
Regional Developer Texas | License ID: 408918





