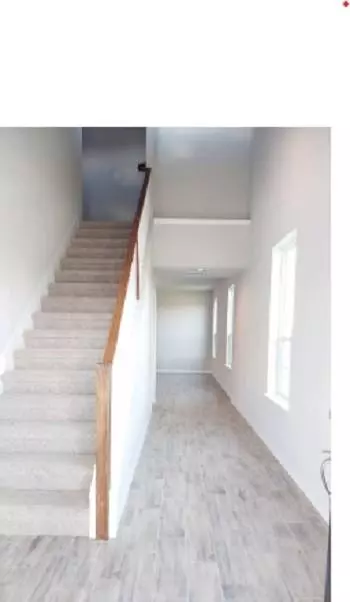1321 Burin DR Georgetown, TX 78626
4 Beds
3 Baths
2,107 SqFt
UPDATED:
08/14/2024 11:58 PM
Key Details
Property Type Single Family Home
Sub Type Single Family Residence
Listing Status Active
Purchase Type For Rent
Square Footage 2,107 sqft
Subdivision Arrowpoint
MLS Listing ID 5293494
Style 1st Floor Entry
Bedrooms 4
Full Baths 2
Half Baths 1
Originating Board actris
Year Built 2021
Lot Size 5,662 Sqft
Lot Dimensions 47x120
Property Description
Description:
This stunning, nearly-new home (built in 2021!) offers the perfect blend of sophisticated design and comfortable living. Entertain in style with the open floor plan, featuring gorgeous wood-look tile flooring throughout the first floor. The gourmet kitchen boasts ample counter space, a chef's island, and a designer backsplash – a dream for any home cook!
Highlights:
Spacious: 2,107 square feet provides plenty of room to spread out.
Open Floor Plan: Perfect for entertaining and fostering togetherness.
Modern Touches: Wood-look tile flooring and designer backsplash create a chic feel.
Gourmet Kitchen: Unleash your inner chef with ample counter space, a center island, and stylish backsplash.
Luxurious Master Suite: Located conveniently on the main floor, it features double vanities and a spacious walk-in shower.
Family-Friendly: Four bedrooms and two and a half bathrooms offer plenty of space for everyone.
Corner Lot with Huge Backyard: Host unforgettable Texas BBQ nights in your expansive backyard!
Convenient Location: Close to elementary and middle schools, Round Rock Outlets, and the brand new Georgetown H-E-B for easy shopping and errands.
Appliances Included: Move right in with a fridge, washer, and dryer already included!
Bonus: This beautiful home is situated on a corner lot in a desirable Georgetown location!
Address: 1321 Burin Drive, Georgetown, TX 78626
Don't miss out on this exceptional opportunity! Contact us today to schedule a showing.
Note-The pet application fee is $50, with an additional $25 fee for each additional pet.
Moving forward, we'll be using a Residential Benefits Package (RBP) program for renter's insurance. flyer is attached
Location
State TX
County Williamson
Rooms
Main Level Bedrooms 1
Interior
Interior Features Breakfast Bar, High Ceilings, Double Vanity, Electric Dryer Hookup, Entrance Foyer, High Speed Internet, Kitchen Island, Open Floorplan, Pantry, Recessed Lighting, Washer Hookup
Heating Central
Cooling Ceiling Fan(s), Central Air
Flooring Carpet, Tile
Fireplace Y
Appliance Cooktop, Dishwasher, Disposal, Exhaust Fan, Gas Cooktop, Gas Range, Microwave, Oven, Free-Standing Gas Oven, Free-Standing Gas Range, RNGHD, Stainless Steel Appliance(s)
Exterior
Exterior Feature Lighting, Private Yard
Garage Spaces 2.0
Fence Back Yard, Privacy, Wood
Pool None
Community Features Cluster Mailbox, Curbs, High Speed Internet
Utilities Available Cable Available, Electricity Available, High Speed Internet, Underground Utilities
Waterfront Description None
View Pasture
Roof Type Composition,Shingle
Accessibility None
Porch Patio
Total Parking Spaces 2
Private Pool No
Building
Lot Description Back Yard, Corner Lot, Curbs, Front Yard, Landscaped, Native Plants, Sprinkler - Automatic
Faces North
Foundation Slab
Sewer Public Sewer
Water Public
Level or Stories Two
Structure Type HardiPlank Type,Radiant Barrier
New Construction Yes
Schools
Elementary Schools Williams
Middle Schools Wagner
High Schools East View
School District Georgetown Isd
Others
Pets Allowed Cats OK, Dogs OK
Num of Pet 1
Pets Allowed Cats OK, Dogs OK
Realty Executives Corpus Christi & Coastal Bend
Regional Developer Texas | License ID: 408918





