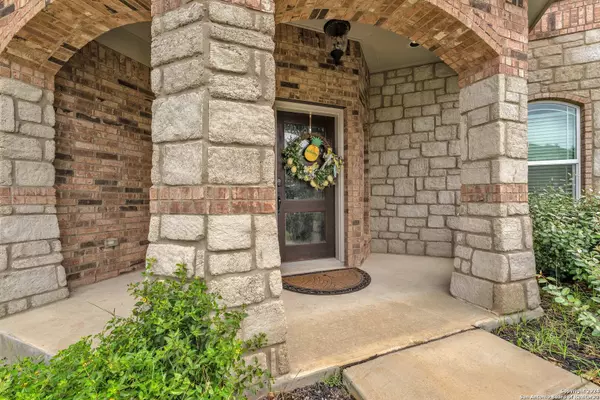11111 SEA HOLLY San Antonio, TX 78245-3712
5 Beds
4 Baths
2,535 SqFt
UPDATED:
08/21/2024 07:07 AM
Key Details
Property Type Single Family Home
Sub Type Single Residential
Listing Status Active
Purchase Type For Sale
Square Footage 2,535 sqft
Price per Sqft $183
Subdivision West Pointe Gardens
MLS Listing ID 1795742
Style Two Story
Bedrooms 5
Full Baths 3
Half Baths 1
Construction Status Pre-Owned
HOA Fees $96/qua
Year Built 2021
Annual Tax Amount $7,776
Tax Year 2024
Lot Size 6,141 Sqft
Property Description
Location
State TX
County Bexar
Area 0200
Rooms
Master Bathroom Main Level 9X10 Shower Only, Double Vanity
Master Bedroom Main Level 14X14 Walk-In Closet, Ceiling Fan, Full Bath
Bedroom 2 2nd Level 14X11
Bedroom 3 2nd Level 10X14
Bedroom 4 2nd Level 10X14
Bedroom 5 2nd Level 11X12
Living Room Main Level 14X19
Dining Room Main Level 11X12
Kitchen Main Level 9X10
Interior
Heating Central
Cooling One Central
Flooring Carpeting, Ceramic Tile
Inclusions Ceiling Fans, Washer Connection, Dryer Connection, Cook Top, Built-In Oven, Microwave Oven, Gas Cooking, Refrigerator, Disposal, Dishwasher, Water Softener (owned), Smoke Alarm, Pre-Wired for Security, Garage Door Opener
Heat Source Electric
Exterior
Exterior Feature Patio Slab, Covered Patio, Privacy Fence, Sprinkler System, Double Pane Windows
Parking Features Two Car Garage
Pool None
Amenities Available Tennis, Park/Playground, Sports Court
Roof Type Composition
Private Pool N
Building
Foundation Slab
Sewer Sewer System
Water Water System
Construction Status Pre-Owned
Schools
Elementary Schools Ladera
Middle Schools Loma Alta
High Schools Medina Valley
School District Medina Valley I.S.D.
Others
Acceptable Financing Conventional, FHA, VA
Listing Terms Conventional, FHA, VA
Realty Executives Corpus Christi & Coastal Bend
Regional Developer Texas | License ID: 408918





