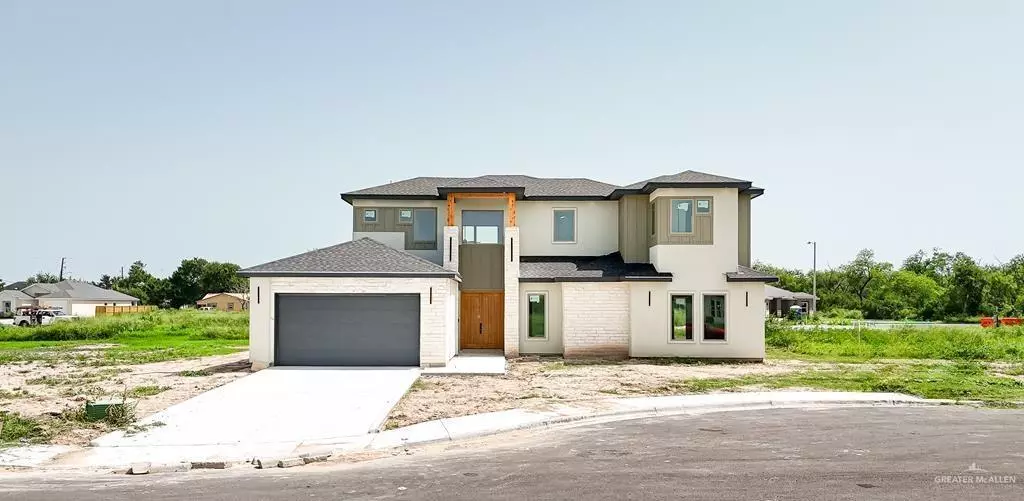2613 Max ST Harlingen, TX 78552
4 Beds
3.5 Baths
2,500 SqFt
UPDATED:
11/23/2024 10:02 PM
Key Details
Property Type Single Family Home
Sub Type Single Family Residence
Listing Status Active
Purchase Type For Sale
Square Footage 2,500 sqft
Subdivision Ashwood Estates
MLS Listing ID 446457
Bedrooms 4
Full Baths 3
Half Baths 1
HOA Y/N No
Originating Board Greater McAllen
Year Built 2024
Annual Tax Amount $1
Tax Year 2024
Lot Size 6,435 Sqft
Acres 0.1477
Property Description
Location
State TX
County Cameron
Rooms
Dining Room Living Area(s): 1
Interior
Interior Features Countertops (Quartz), Ceiling Fan(s), Decorative/High Ceilings, Walk-In Closet(s)
Heating Central, Electric
Cooling Central Air, Electric
Flooring Tile
Equipment 1 Year Warranty
Appliance Electric Water Heater, Smooth Electric Cooktop
Laundry Laundry Room
Exterior
Garage Spaces 2.0
Fence None
Community Features None
View Y/N No
Roof Type Composition Shingle
Total Parking Spaces 2
Garage Yes
Building
Faces From US N. Bus 83 (W Lincoln Ave), Turn LEFT on Tucker Rd (you'll see Academy on your right) and then turn RIGHT on Max St. House is on the left side, 2 story towards the cul de sac.
Story 2
Foundation Slab
Sewer City Sewer
Water Public
Structure Type Brick,Frame/Wood,Stucco
New Construction Yes
Schools
Elementary Schools Lamar
Middle Schools Vela
High Schools Harlingen South H.S.
Others
Tax ID 9710920030009000
Realty Executives Corpus Christi & Coastal Bend
Regional Developer Texas | License ID: 408918





