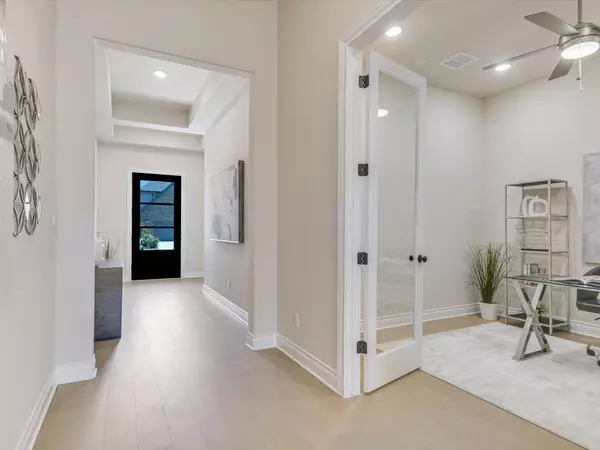
Realty Executives Corpus Christi & Coastal Bend
Realty Executives Corpus Christi & Coastal Bend
michael@realtyexecutives.com +1(512) 740-7615228 Ashmore LN Georgetown, TX 78628
4 Beds
3 Baths
2,476 SqFt
UPDATED:
12/18/2024 09:34 PM
Key Details
Property Type Single Family Home
Sub Type Single Family Residence
Listing Status Active
Purchase Type For Sale
Square Footage 2,476 sqft
Price per Sqft $288
Subdivision Wolf Ranch
MLS Listing ID 7451519
Style Single level Floor Plan,Entry Steps
Bedrooms 4
Full Baths 3
HOA Fees $992/ann
Originating Board actris
Year Built 2024
Tax Year 2024
Lot Size 6,795 Sqft
Property Description
Location
State TX
County Williamson
Rooms
Main Level Bedrooms 4
Interior
Interior Features Breakfast Bar, Ceiling Fan(s), High Ceilings, Chandelier, Quartz Counters, Double Vanity, Electric Dryer Hookup, Entrance Foyer, French Doors, High Speed Internet, Kitchen Island, Multiple Living Areas, Open Floorplan, Pantry, Primary Bedroom on Main, Recessed Lighting, Smart Home, Smart Thermostat, Soaking Tub, Walk-In Closet(s), Washer Hookup
Heating Central, Natural Gas
Cooling Attic Fan, Central Air, Electric
Flooring Carpet, Tile, Wood
Fireplaces Number 1
Fireplaces Type Gas, Gas Log, Living Room
Fireplace Y
Appliance Built-In Electric Oven, Dishwasher, Disposal, Exhaust Fan, Gas Cooktop, Microwave, Vented Exhaust Fan, Water Heater
Exterior
Exterior Feature Exterior Steps
Garage Spaces 3.0
Fence Back Yard, Privacy, Wood
Pool None
Community Features BBQ Pit/Grill, Clubhouse, Cluster Mailbox, Common Grounds, Curbs, Dog Park, Electronic Payments, Fishing, Fitness Center, High Speed Internet, Kitchen Facilities, Park, Pet Amenities, Picnic Area, Planned Social Activities, Playground, Pool, Sidewalks, Sport Court(s)/Facility, Trail(s)
Utilities Available Electricity Available, Natural Gas Available, Phone Available, Sewer Available
Waterfront Description None
View None
Roof Type Composition,Shingle
Accessibility None
Porch Covered, Rear Porch
Total Parking Spaces 5
Private Pool No
Building
Lot Description Sprinkler - Automatic, Sprinkler - In Rear, Sprinkler - In Front, Sprinkler - In-ground, Sprinkler - Side Yard, Trees-Small (Under 20 Ft)
Faces Northeast
Foundation Slab
Sewer Public Sewer
Water Public
Level or Stories One
Structure Type Blown-In Insulation,Masonry – All Sides,Stone,Stucco
New Construction Yes
Schools
Elementary Schools Wolf Ranch Elementary
Middle Schools James Tippit
High Schools East View
School District Georgetown Isd
Others
HOA Fee Include Common Area Maintenance
Restrictions Deed Restrictions
Ownership Fee-Simple
Acceptable Financing Cash, Conventional, FHA, VA Loan
Tax Rate 2.722
Listing Terms Cash, Conventional, FHA, VA Loan
Special Listing Condition Standard

Realty Executives Corpus Christi & Coastal Bend
Regional Developer Texas | License ID: 408918





