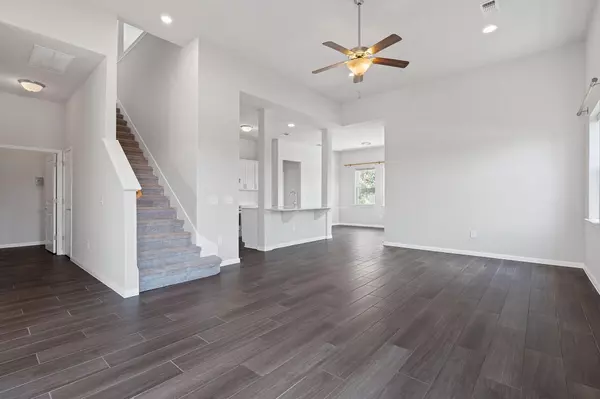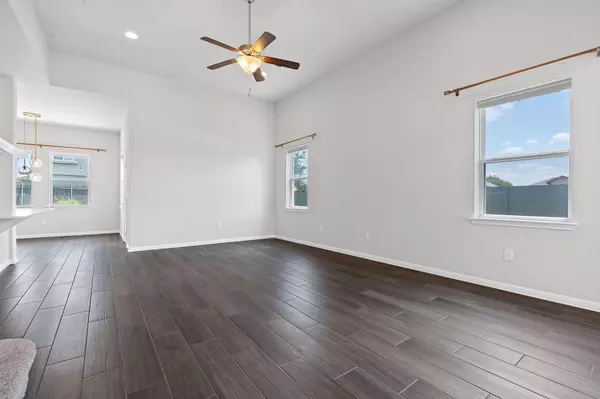
16536 Summery ST Manor, TX 78653
4 Beds
4 Baths
2,203 SqFt
UPDATED:
11/19/2024 10:24 PM
Key Details
Property Type Single Family Home
Sub Type Single Family Residence
Listing Status Active
Purchase Type For Sale
Square Footage 2,203 sqft
Price per Sqft $217
Subdivision Whisper Valley Village 1 Ph 1
MLS Listing ID 3631733
Bedrooms 4
Full Baths 3
Half Baths 1
HOA Fees $216/qua
Originating Board actris
Year Built 2018
Tax Year 2024
Lot Size 7,200 Sqft
Property Description
4 beds, 3.5 baths, over 2200 sq ft, freshly painted, open concept floor plan with primary downstairs, extra living space upstairs, enlarged back patio, high ceilings, solar panels, geothermal, large kitchen, and appliances are even included.
Enjoy the Discovery Center complete with a gym, garden and relaxing pool.
Come see how to live sustainably in this exciting community!
Location
State TX
County Travis
Rooms
Main Level Bedrooms 1
Interior
Interior Features Ceiling Fan(s), High Ceilings, Quartz Counters, Open Floorplan, Pantry, Primary Bedroom on Main, Smart Home, Smart Thermostat
Heating Active Solar, Central, See Remarks
Cooling Ceiling Fan(s), Central Air, Electric, See Remarks
Flooring Carpet, Laminate, Tile
Fireplace Y
Appliance Dishwasher, Disposal, Dryer, Microwave, Free-Standing Electric Range, Refrigerator, Washer, Water Softener
Exterior
Exterior Feature Gutters Partial, Pest Tubes in Walls, Private Yard
Garage Spaces 2.0
Fence Fenced, Full, Privacy, Wood
Pool None
Community Features Clubhouse, Common Grounds, Dog Park, Fitness Center, Google Fiber, Nest Thermostat, Playground, Pool, Underground Utilities
Utilities Available Cable Available, Electricity Connected, High Speed Internet, Phone Available, Sewer Connected, Solar, Underground Utilities, Water Connected
Waterfront Description None
View None
Roof Type Composition
Accessibility None
Porch Covered, Rear Porch
Total Parking Spaces 4
Private Pool No
Building
Lot Description Corner Lot, Sprinkler - Automatic, Trees-Small (Under 20 Ft), Xeriscape
Faces Southwest
Foundation Slab
Sewer Public Sewer
Water Public
Level or Stories Two
Structure Type Brick,Cement Siding
New Construction No
Schools
Elementary Schools Gilbert
Middle Schools Dailey
High Schools Del Valle
School District Del Valle Isd
Others
HOA Fee Include Common Area Maintenance
Restrictions Deed Restrictions
Ownership Fee-Simple
Acceptable Financing Cash, Conventional, FHA, VA Loan
Tax Rate 1.6
Listing Terms Cash, Conventional, FHA, VA Loan
Special Listing Condition Standard

Realty Executives Corpus Christi & Coastal Bend
Regional Developer Texas | License ID: 408918





