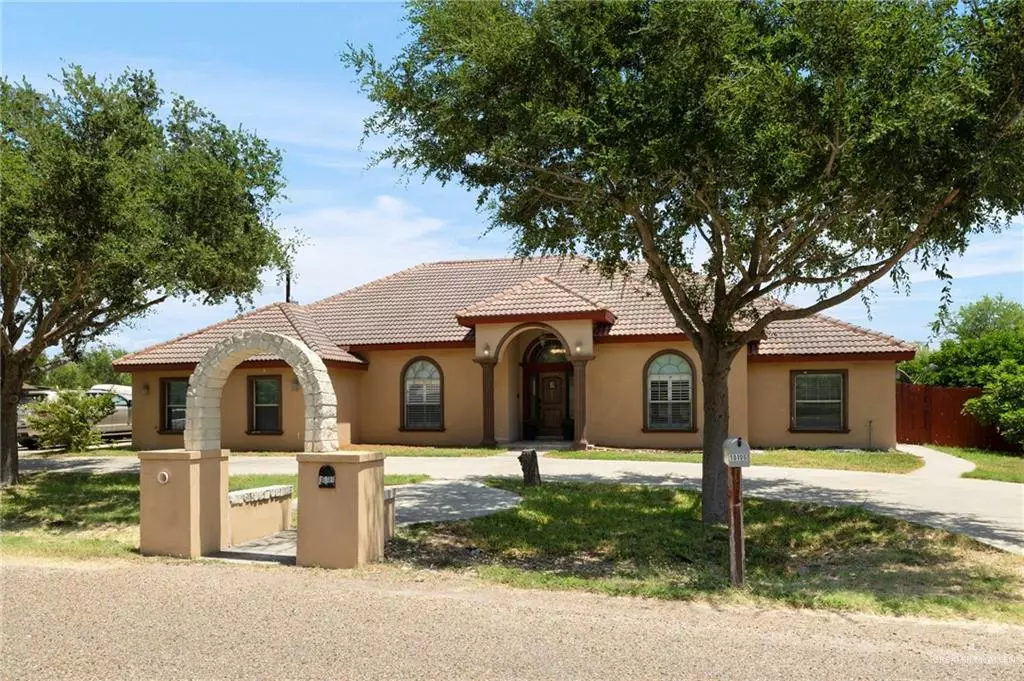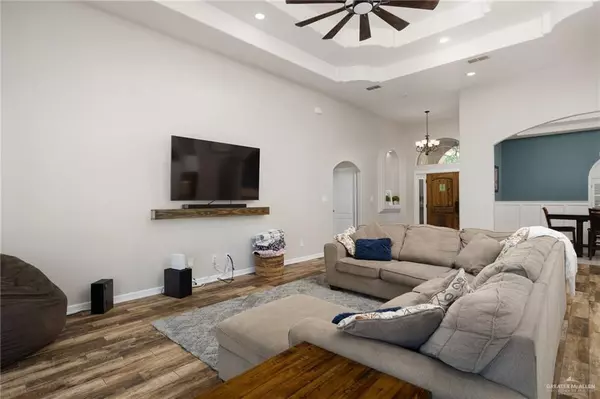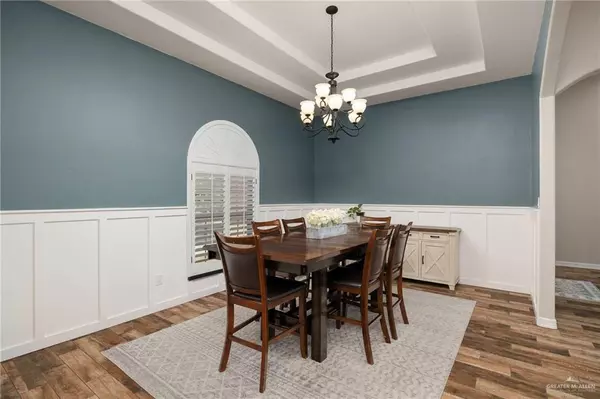10106 Elliot DR Mcallen, TX 78504
5 Beds
3.5 Baths
2,908 SqFt
UPDATED:
10/28/2024 03:51 PM
Key Details
Property Type Single Family Home
Sub Type Single Family Residence
Listing Status Pending
Purchase Type For Sale
Square Footage 2,908 sqft
Subdivision Ware Shadows
MLS Listing ID 447379
Bedrooms 5
Full Baths 3
Half Baths 1
HOA Y/N No
Originating Board Greater McAllen
Year Built 2007
Annual Tax Amount $7,639
Tax Year 2023
Lot Size 0.317 Acres
Acres 0.3166
Property Description
Location
State TX
County Hidalgo
Rooms
Dining Room Living Area(s): 1
Interior
Interior Features Entrance Foyer, Countertops (Granite), Bonus Room, Ceiling Fan(s), Decorative/High Ceilings, Split Bedrooms, Walk-In Closet(s)
Heating Central, Electric
Cooling Central Air, Electric
Flooring Tile
Appliance Electric Water Heater, Water Heater (In Garage), Smooth Electric Cooktop, Microwave, Double Oven
Laundry Laundry Room, Washer/Dryer Connection
Exterior
Exterior Feature Mature Trees, Other
Garage Spaces 2.0
Fence Privacy, Wood
Community Features None
View Y/N No
Roof Type Clay Tile
Total Parking Spaces 2
Garage Yes
Building
Lot Description Mature Trees
Faces Head North on Ware Rd, then make a right on Ware Del Norte and left on Elliott.
Story 1
Foundation Slab
Sewer Septic Tank
Structure Type Stucco
New Construction No
Schools
Elementary Schools Garza
Middle Schools Sharyland North Junior
High Schools Sharyland Pioneer H.S.
Others
Tax ID W110000000000800
Security Features Smoke Detector(s)
Realty Executives Corpus Christi & Coastal Bend
Regional Developer Texas | License ID: 408918





