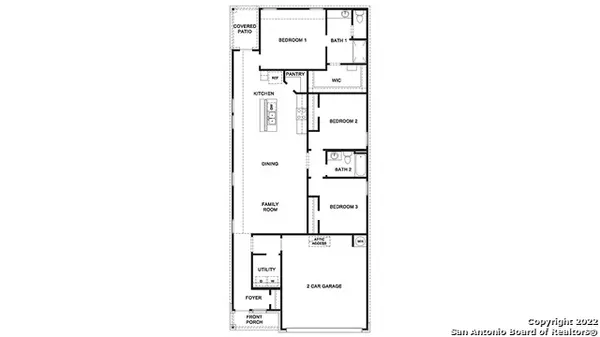
14242 James River Ridge San Antonio, TX 78253
3 Beds
2 Baths
1,535 SqFt
UPDATED:
12/04/2024 09:40 PM
Key Details
Property Type Single Family Home, Other Rentals
Sub Type Residential Rental
Listing Status Active
Purchase Type For Rent
Square Footage 1,535 sqft
Subdivision The Arbor At Riverstone
MLS Listing ID 1807900
Style One Story
Bedrooms 3
Full Baths 2
Year Built 2024
Lot Size 5,227 Sqft
Property Description
Location
State TX
County Bexar
Area 0102
Rooms
Master Bathroom Main Level 9X15 Shower Only, Single Vanity
Master Bedroom Main Level 12X14 Walk-In Closet, Full Bath
Bedroom 2 Main Level 10X12
Bedroom 3 Main Level 10X12
Dining Room Main Level 14X9
Kitchen Main Level 12X13
Family Room Main Level 15X14
Interior
Heating Central
Cooling One Central
Flooring Vinyl
Fireplaces Type Not Applicable
Inclusions Ceiling Fans, Washer Connection, Dryer Connection, Washer, Dryer, Stove/Range, Refrigerator, Disposal, Dishwasher, Ice Maker Connection, Vent Fan, Smoke Alarm, Gas Water Heater, Garage Door Opener, Carbon Monoxide Detector
Exterior
Exterior Feature Brick, Cement Fiber
Parking Features Two Car Garage
Fence Covered Patio, Privacy Fence, Sprinkler System, Double Pane Windows
Pool None
Roof Type Composition
Building
Foundation Slab
Sewer Sewer System
Water Water System
Schools
Elementary Schools Cole
Middle Schools Bernal
High Schools Harlan Hs
School District Northside
Others
Pets Allowed Yes
Miscellaneous Not Applicable

Realty Executives Corpus Christi & Coastal Bend
Regional Developer Texas | License ID: 408918





