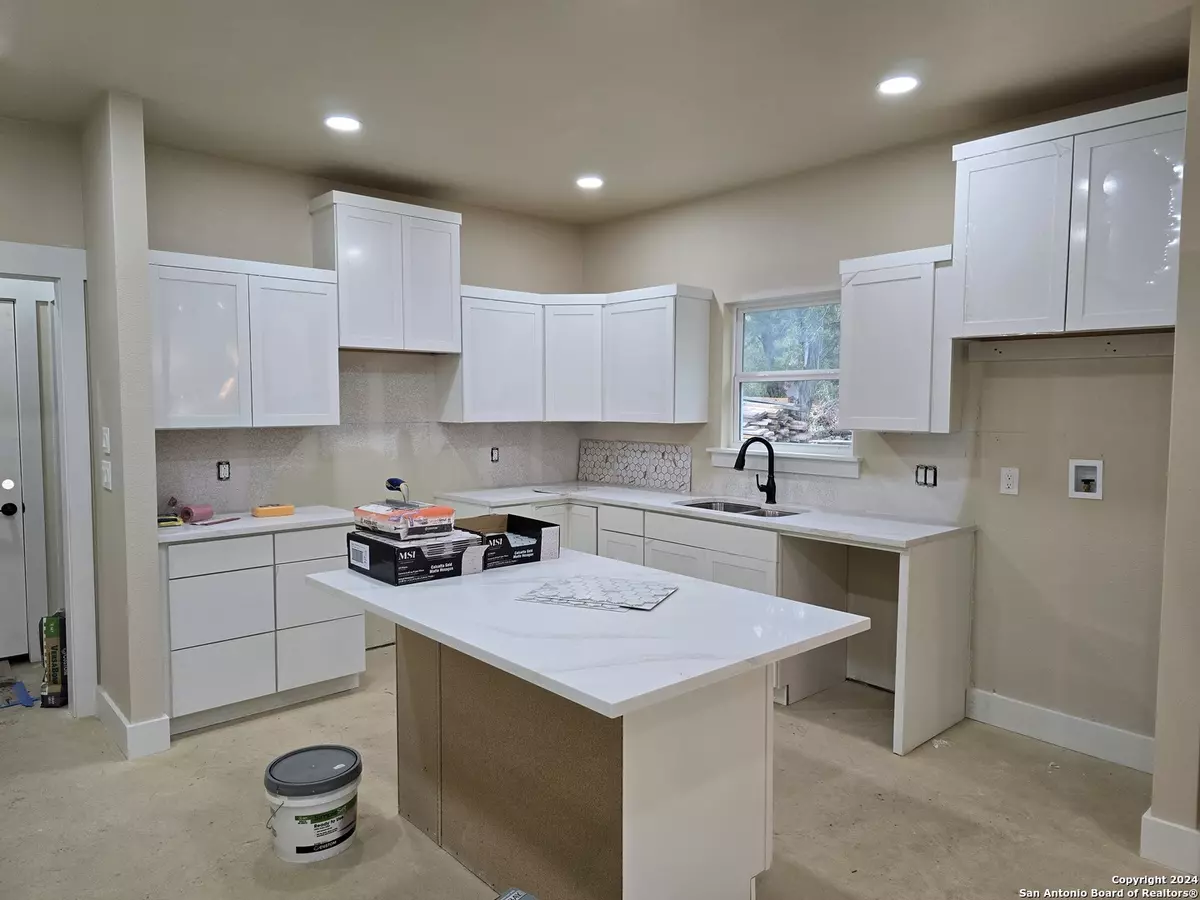7918 ELK DR Spring Branch, TX 78070
3 Beds
2 Baths
1,505 SqFt
UPDATED:
11/14/2024 08:45 PM
Key Details
Property Type Single Family Home
Sub Type Single Residential
Listing Status Active
Purchase Type For Sale
Square Footage 1,505 sqft
Price per Sqft $231
Subdivision Deer River
MLS Listing ID 1812191
Style One Story,Contemporary,Texas Hill Country
Bedrooms 3
Full Baths 2
Construction Status New
Year Built 2024
Annual Tax Amount $739
Tax Year 2023
Lot Size 0.500 Acres
Lot Dimensions 124 X 190
Property Description
Location
State TX
County Comal
Area 2606
Rooms
Master Bathroom Main Level 8X8 Shower Only, Double Vanity
Master Bedroom Main Level 13X14 Walk-In Closet, Ceiling Fan, Full Bath
Bedroom 2 Main Level 11X12
Bedroom 3 Main Level 11X12
Living Room Main Level 17X14
Dining Room Main Level 10X10
Kitchen Main Level 12X10
Interior
Heating Central, Heat Pump, 1 Unit
Cooling One Central, Heat Pump
Flooring Stained Concrete
Inclusions Ceiling Fans, Washer Connection, Dryer Connection, Microwave Oven, Stove/Range, Disposal, Dishwasher, Electric Water Heater, Solid Counter Tops, Private Garbage Service
Heat Source Electric
Exterior
Exterior Feature Patio Slab, Covered Patio, Double Pane Windows, Mature Trees
Parking Features None/Not Applicable
Pool None
Amenities Available None
Roof Type Composition
Private Pool N
Building
Lot Description 1/2-1 Acre, Partially Wooded, Mature Trees (ext feat), Level
Foundation Slab
Sewer Aerobic Septic
Construction Status New
Schools
Elementary Schools Rebecca Creek
Middle Schools Mountain Valley
High Schools Canyon Lake
School District Comal
Others
Miscellaneous Home Service Plan,Builder 10-Year Warranty,No City Tax,School Bus
Acceptable Financing Conventional, VA, Cash
Listing Terms Conventional, VA, Cash
Realty Executives Corpus Christi & Coastal Bend
Regional Developer Texas | License ID: 408918





