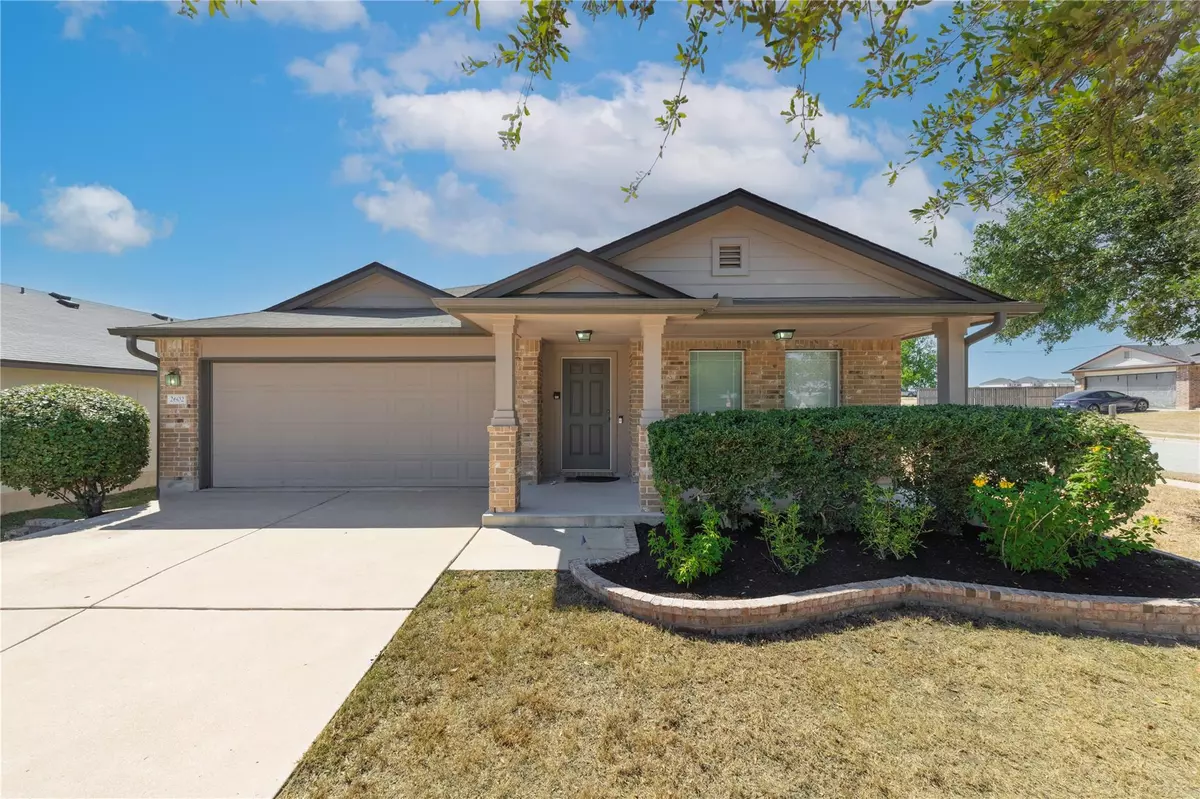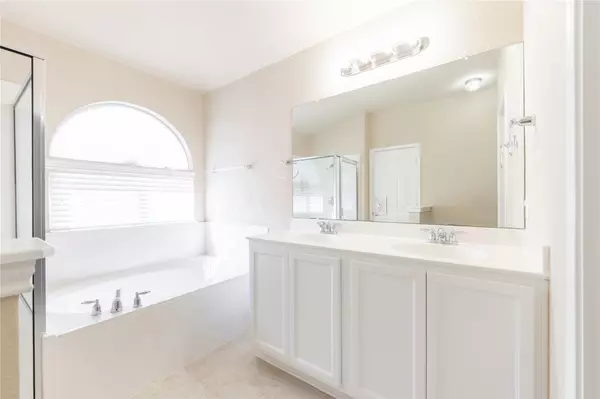
2602 Summerwalk PL Round Rock, TX 78665
4 Beds
2 Baths
2,068 SqFt
UPDATED:
11/17/2024 09:03 PM
Key Details
Property Type Single Family Home
Sub Type Single Family Residence
Listing Status Active
Purchase Type For Sale
Square Footage 2,068 sqft
Price per Sqft $183
Subdivision Settlers Overlook Sec 03
MLS Listing ID 8462107
Bedrooms 4
Full Baths 2
HOA Fees $100/qua
Originating Board actris
Year Built 2007
Tax Year 2024
Lot Size 7,692 Sqft
Property Description
Inside, the open floor plan offers versatile living with multiple living and dining areas, perfect for customization. The kitchen features a cozy eat-in area, while the living room showcases a warm fireplace, ideal for gathering with loved ones.
The primary suite offers a retreat with dual vanities, a garden tub, separate shower, and a generous walk-in closet. Three additional bedrooms and a full bath provide ample space for family or guests. Plus, a large enclosed back patio offers a flexible space—perfect for a home office, craft room, or a relaxing spot to enjoy your mindful morning.
Ideally located near major employers such as Dell and Samsung, this home is also close to popular attractions like Dell Diamond and Kalahari Resort, with easy access to major roadways for a convenient commute. Don't miss this opportunity to enjoy privacy, comfort, and convenience in one of Round Rock’s top locations!
Location
State TX
County Williamson
Rooms
Main Level Bedrooms 4
Interior
Interior Features Ceiling Fan(s), Double Vanity, Eat-in Kitchen, Multiple Dining Areas, Multiple Living Areas, No Interior Steps, Open Floorplan, Pantry, Primary Bedroom on Main, Walk-In Closet(s)
Heating Central
Cooling Ceiling Fan(s), Central Air
Flooring Carpet, Tile
Fireplaces Number 1
Fireplaces Type Living Room
Fireplace Y
Appliance Dishwasher, Disposal, Microwave, Free-Standing Gas Oven
Exterior
Exterior Feature No Exterior Steps
Garage Spaces 2.0
Fence Back Yard, Privacy, Wood
Pool None
Community Features Cluster Mailbox, Common Grounds
Utilities Available Electricity Connected, Natural Gas Connected, Sewer Connected, Water Connected
Waterfront Description None
View None
Roof Type Composition,Shingle
Accessibility None
Porch Enclosed, Front Porch, Patio
Total Parking Spaces 4
Private Pool No
Building
Lot Description Back Yard, Corner Lot, Front Yard, Public Maintained Road, Trees-Medium (20 Ft - 40 Ft)
Faces East
Foundation Slab
Sewer Public Sewer
Water Public
Level or Stories One
Structure Type Brick,Masonry – Partial
New Construction No
Schools
Elementary Schools Herrington
Middle Schools Hopewell
High Schools Stony Point
School District Round Rock Isd
Others
HOA Fee Include Common Area Maintenance
Restrictions Deed Restrictions
Ownership Fee-Simple
Acceptable Financing Cash, Conventional, FHA, VA Loan
Tax Rate 1.7541
Listing Terms Cash, Conventional, FHA, VA Loan
Special Listing Condition Standard

Realty Executives Corpus Christi & Coastal Bend
Regional Developer Texas | License ID: 408918





