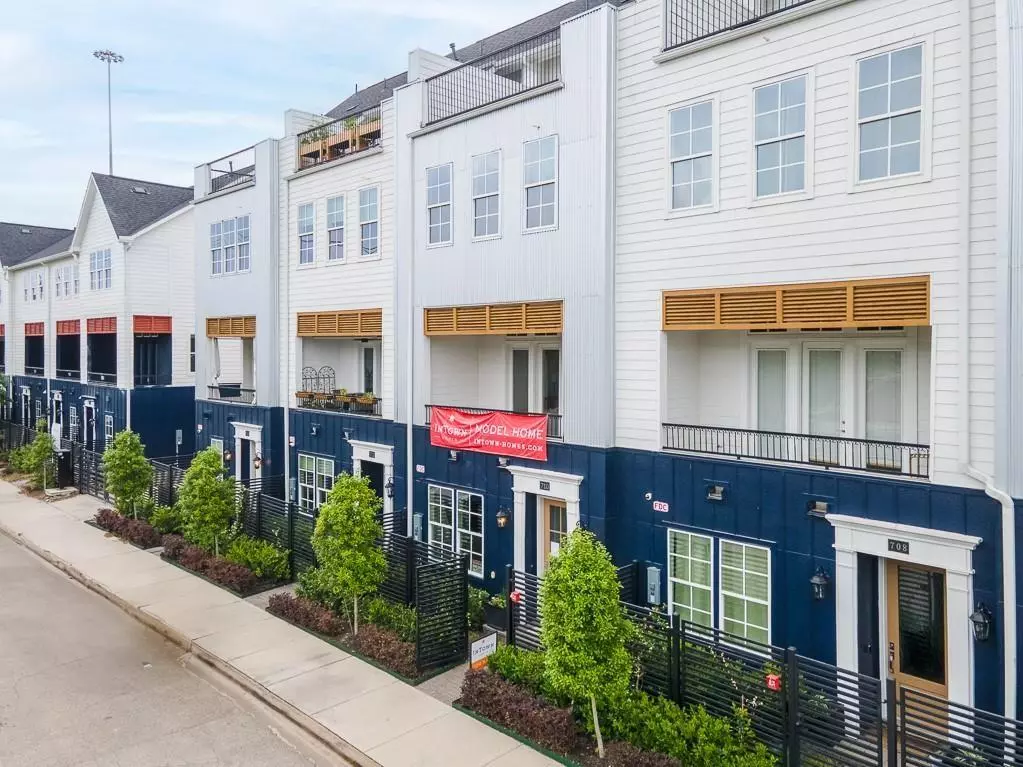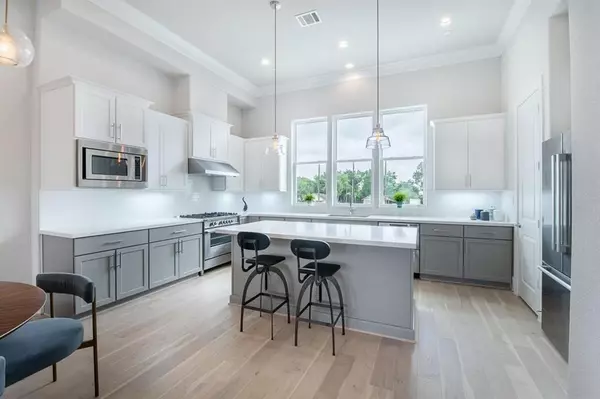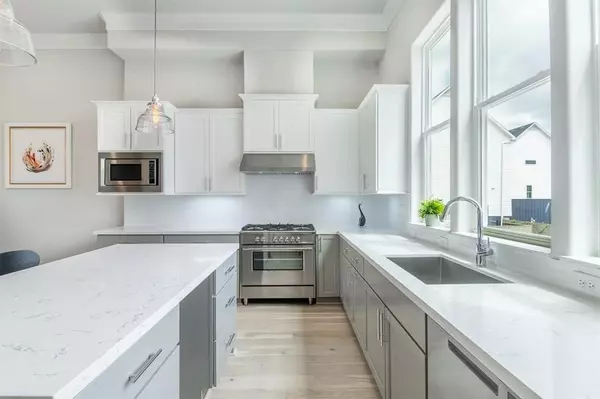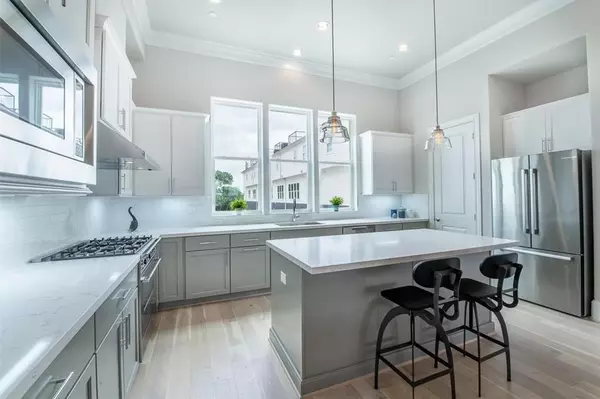
710 Cage ST Houston, TX 77020
3 Beds
3.1 Baths
2,315 SqFt
UPDATED:
11/13/2024 02:06 PM
Key Details
Property Type Townhouse
Sub Type Townhouse
Listing Status Active
Purchase Type For Sale
Square Footage 2,315 sqft
Price per Sqft $249
Subdivision Cage Street Lndg
MLS Listing ID 68220153
Style Other Style
Bedrooms 3
Full Baths 3
Half Baths 1
HOA Fees $2,184/ann
Year Built 2024
Annual Tax Amount $7,925
Tax Year 2023
Lot Size 1,619 Sqft
Property Description
Location
State TX
County Harris
Area Denver Harbor
Rooms
Bedroom Description 1 Bedroom Up,Primary Bed - 3rd Floor
Other Rooms Utility Room in House
Master Bathroom Half Bath, Primary Bath: Double Sinks, Primary Bath: Separate Shower
Kitchen Island w/ Cooktop, Pantry, Soft Closing Cabinets, Soft Closing Drawers, Under Cabinet Lighting, Walk-in Pantry
Interior
Interior Features Alarm System - Owned
Heating Central Gas
Cooling Central Electric
Flooring Carpet, Tile, Wood
Dryer Utilities 1
Laundry Utility Rm in House
Exterior
Exterior Feature Balcony, Rooftop Deck
Parking Features Attached Garage
Garage Spaces 2.0
View West
Roof Type Other
Private Pool No
Building
Story 4
Unit Location On Street
Entry Level All Levels
Foundation Other
Builder Name InTownHomes
Sewer Public Sewer
Water Public Water
Structure Type Cement Board,Other
New Construction No
Schools
Elementary Schools Bruce Elementary School
Middle Schools Mcreynolds Middle School
High Schools Wheatley High School
School District 27 - Houston
Others
HOA Fee Include Grounds,Other,Trash Removal,Water and Sewer
Senior Community No
Tax ID 137-273-001-0004
Ownership Full Ownership
Energy Description Ceiling Fans,Insulated/Low-E windows,Other Energy Features,Radiant Attic Barrier,Tankless/On-Demand H2O Heater
Acceptable Financing Cash Sale, Conventional
Tax Rate 2.2019
Disclosures Owner/Agent
Listing Terms Cash Sale, Conventional
Financing Cash Sale,Conventional
Special Listing Condition Owner/Agent


Realty Executives Corpus Christi & Coastal Bend
Regional Developer Texas | License ID: 408918





