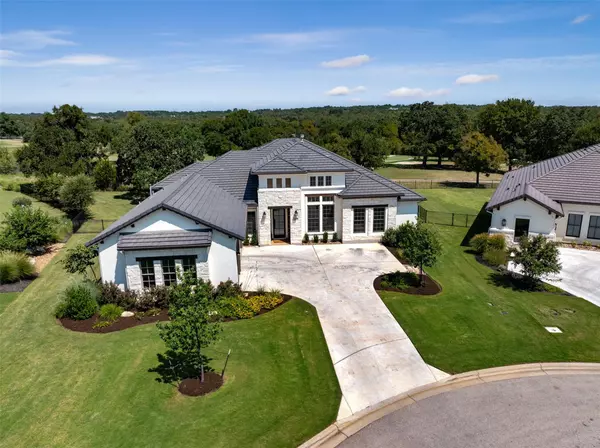103 Antelope Horns CV Georgetown, TX 78628
4 Beds
4 Baths
3,046 SqFt
UPDATED:
01/07/2025 07:20 PM
Key Details
Property Type Single Family Home
Sub Type Single Family Residence
Listing Status Active
Purchase Type For Sale
Square Footage 3,046 sqft
Price per Sqft $431
Subdivision Cimarron Hills
MLS Listing ID 9007897
Style Low Rise (1-3 Stories)
Bedrooms 4
Full Baths 4
HOA Fees $180/mo
Originating Board actris
Year Built 2021
Tax Year 2024
Lot Size 0.406 Acres
Property Description
Location
State TX
County Williamson
Rooms
Main Level Bedrooms 4
Interior
Interior Features Bookcases, Breakfast Bar, Built-in Features, Ceiling Fan(s), Beamed Ceilings, High Ceilings, Tray Ceiling(s), Chandelier, Quartz Counters, Double Vanity, French Doors, In-Law Floorplan, Kitchen Island, No Interior Steps, Open Floorplan, Pantry, Primary Bedroom on Main, Recessed Lighting, Walk-In Closet(s)
Heating Central
Cooling Central Air
Flooring Carpet, Tile, Wood
Fireplaces Number 2
Fireplaces Type Living Room, Outside
Fireplace Y
Appliance Dishwasher, Disposal, Exhaust Fan, Gas Cooktop, Microwave, Double Oven, Plumbed For Ice Maker, Refrigerator, Self Cleaning Oven, Stainless Steel Appliance(s)
Exterior
Exterior Feature Gutters Full, Outdoor Grill
Garage Spaces 3.0
Fence Wrought Iron
Pool None
Community Features BBQ Pit/Grill, Clubhouse, Cluster Mailbox, Common Grounds, Conference/Meeting Room, Curbs, Fitness Center, Golf, Lounge, Park, Picnic Area, Pool, Putting Green, Racquetball
Utilities Available Electricity Connected, Propane, Sewer Connected, Water Connected
Waterfront Description None
View Golf Course
Roof Type Metal
Accessibility None
Porch Covered, Rear Porch
Total Parking Spaces 4
Private Pool No
Building
Lot Description Backs To Golf Course, Cul-De-Sac, Curbs, Pie Shaped Lot, Sprinkler - Automatic, Trees-Medium (20 Ft - 40 Ft)
Faces North
Foundation Slab
Sewer Public Sewer
Water Public
Level or Stories One
Structure Type Spray Foam Insulation,Masonry – Partial,Stone Veneer,Stucco
New Construction No
Schools
Elementary Schools San Gabriel
Middle Schools Douglas Benold
High Schools East View
School District Georgetown Isd
Others
HOA Fee Include Common Area Maintenance
Restrictions Covenant,Deed Restrictions
Ownership Fee-Simple
Acceptable Financing Cash, Conventional, VA Loan
Tax Rate 2.392
Listing Terms Cash, Conventional, VA Loan
Special Listing Condition Standard
Realty Executives Corpus Christi & Coastal Bend
Regional Developer Texas | License ID: 408918





