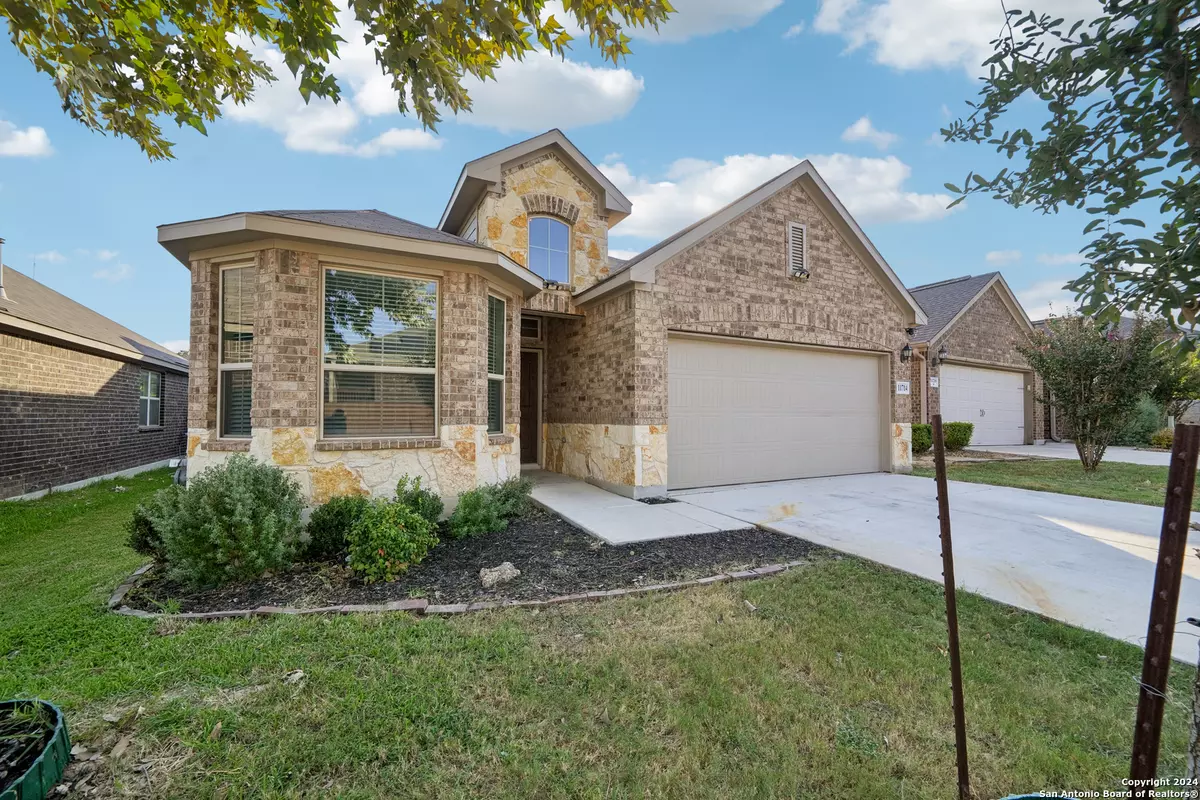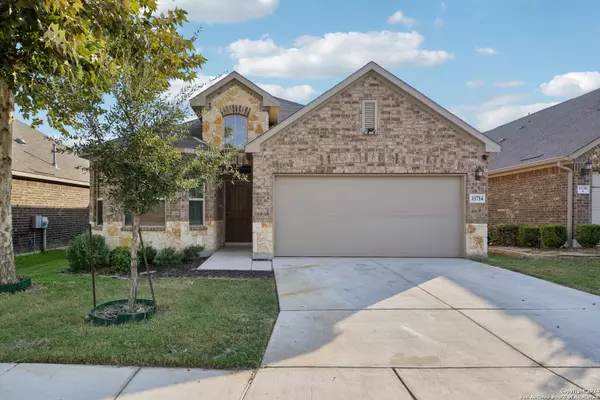11714 BRICEWOOD RIDGE San Antonio, TX 78254
4 Beds
4 Baths
2,403 SqFt
UPDATED:
01/02/2025 11:40 PM
Key Details
Property Type Single Family Home
Sub Type Single Residential
Listing Status Back on Market
Purchase Type For Sale
Square Footage 2,403 sqft
Price per Sqft $161
Subdivision Bricewood
MLS Listing ID 1817135
Style Two Story
Bedrooms 4
Full Baths 3
Half Baths 1
Construction Status Pre-Owned
HOA Fees $300/ann
Year Built 2019
Annual Tax Amount $7,914
Tax Year 2024
Lot Size 4,965 Sqft
Property Description
Location
State TX
County Bexar
Area 0105
Rooms
Master Bathroom Main Level 12X9 Shower Only, Double Vanity
Master Bedroom Main Level 13X17 DownStairs, Walk-In Closet, Ceiling Fan, Full Bath
Bedroom 2 Main Level 10X11
Bedroom 3 Main Level 10X11
Bedroom 4 Main Level 12X12
Living Room Main Level 15X15
Dining Room Main Level 10X15
Kitchen Main Level 19X15
Interior
Heating Central, Zoned
Cooling One Central, Zoned
Flooring Carpeting, Ceramic Tile
Inclusions Ceiling Fans, Chandelier, Washer Connection, Dryer Connection, Stove/Range, Disposal, Dishwasher, Water Softener (owned), Gas Water Heater, Garage Door Opener, In Wall Pest Control, Plumb for Water Softener, Solid Counter Tops, Private Garbage Service
Heat Source Natural Gas
Exterior
Exterior Feature Covered Patio, Privacy Fence, Sprinkler System, Double Pane Windows, Mature Trees
Parking Features Two Car Garage
Pool None
Amenities Available Park/Playground, Jogging Trails, Sports Court, Basketball Court
Roof Type Composition
Private Pool N
Building
Lot Description Mature Trees (ext feat), Sloping
Faces North,East
Foundation Slab
Sewer City
Water City
Construction Status Pre-Owned
Schools
Elementary Schools Fields
Middle Schools Folks
High Schools Harlan Hs
School District Northside
Others
Miscellaneous Virtual Tour,Cluster Mail Box,School Bus
Realty Executives Corpus Christi & Coastal Bend
Regional Developer Texas | License ID: 408918





