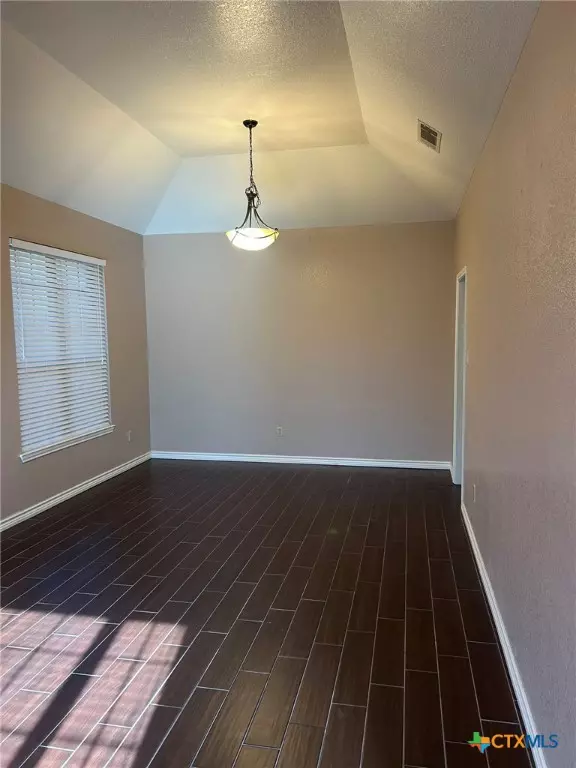401 Panda CIR Harker Heights, TX 76548
4 Beds
3 Baths
2,530 SqFt
UPDATED:
11/12/2024 07:31 PM
Key Details
Property Type Single Family Home
Sub Type Single Family Residence
Listing Status Active
Purchase Type For Sale
Square Footage 2,530 sqft
Price per Sqft $167
Subdivision Country Trails Add 10Th P
MLS Listing ID 559423
Style Ranch
Bedrooms 4
Full Baths 3
Construction Status Resale
HOA Y/N No
Year Built 1998
Lot Size 0.399 Acres
Acres 0.3991
Property Description
On the main level of the house is a spacious bedroom and full bath. This bedroom would also be great for an office.
As you continue on the main level, you will see the combo formal living/dining area, the kitchen and breakfast room and family room. Family gatherings are an ease with the kitchen, breakfast area, and family room open to each other. Kitchen amenities include granite countertops, center island with breakfast bar, Stainless Steel appliances, built-in double ovens, countertop cook top, two pantries, and lots of cabinets for storage! Just off of the family room is a spacious laundry room with cabinets and sink. Upstairs is the master bedroom and two more spare bedrooms. These room sizes are generous!!! A full bath is just off the hallway. It will be easy to fall in love with the huge master bathroom! Here you will find two large walk-in closets, two separate sinks with separate vanities, a shower, and separate garden tub. Additional features are ceiling fans in all bedrooms, all living areas, and the breakfast room, two inch faux wood blind accents all windows, and all windows have solar screens. A two car garage with garage door opener and front and back yard irrigation system completes this lovely home.
Location
State TX
County Bell
Interior
Interior Features Breakfast Bar, Ceiling Fan(s), Separate/Formal Dining Room, Garden Tub/Roman Tub, High Ceilings, His and Hers Closets, Multiple Living Areas, Multiple Dining Areas, Multiple Closets, Recessed Lighting, Separate Shower, Upper Level Primary, Vanity, Walk-In Closet(s), Window Treatments, Granite Counters, Kitchen Island, Kitchen/Family Room Combo, Pantry
Heating Central, Electric, Multiple Heating Units
Cooling Central Air, Electric, 2 Units
Flooring Ceramic Tile
Fireplaces Number 1
Fireplaces Type Gas, Living Room
Fireplace Yes
Appliance Dishwasher, Electric Cooktop, Disposal, Gas Water Heater, Refrigerator, Water Heater, Some Electric Appliances
Laundry Washer Hookup, Electric Dryer Hookup, Laundry Room, Laundry Tub, Sink
Exterior
Exterior Feature Covered Patio, Storage
Parking Features Attached, Door-Single, Garage Faces Front, Garage, Garage Door Opener
Garage Spaces 2.0
Garage Description 2.0
Fence Back Yard
Pool Gunite, In Ground, Private, Waterfall
Community Features None, Curbs, Gutter(s)
Utilities Available Natural Gas Available, Trash Collection Public
View Y/N No
Water Access Desc Public
View None
Roof Type Composition,Shingle
Accessibility None
Porch Covered, Patio
Private Pool Yes
Building
Story 2
Entry Level Two
Foundation Slab
Sewer Public Sewer
Water Public
Architectural Style Ranch
Level or Stories Two
Additional Building Storage
Construction Status Resale
Schools
Elementary Schools Mountain View Elementary
Middle Schools Eastern Hills Middle School
High Schools Harker Heights High School
School District Killeen Isd
Others
Tax ID 151293
Acceptable Financing Cash, Conventional, FHA, VA Loan
Listing Terms Cash, Conventional, FHA, VA Loan

Realty Executives Corpus Christi & Coastal Bend
Regional Developer Texas | License ID: 408918





