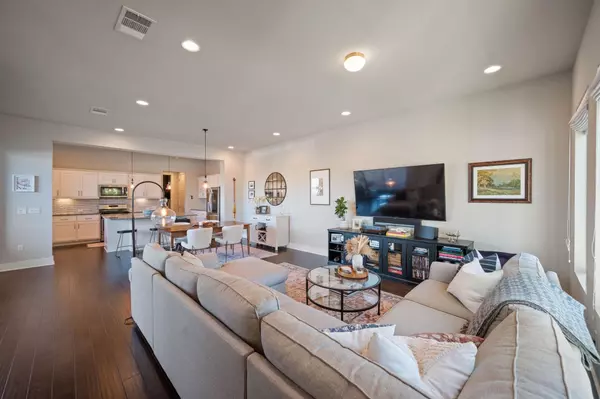6800 Idea RD Austin, TX 78741
3 Beds
3 Baths
1,953 SqFt
UPDATED:
12/18/2024 09:24 PM
Key Details
Property Type Single Family Home
Sub Type Single Family Residence
Listing Status Hold
Purchase Type For Sale
Square Footage 1,953 sqft
Price per Sqft $281
Subdivision Park Place At Riverside Amd
MLS Listing ID 2204418
Bedrooms 3
Full Baths 2
Half Baths 1
HOA Fees $70/mo
Originating Board actris
Year Built 2018
Annual Tax Amount $10,106
Tax Year 2024
Lot Size 3,998 Sqft
Property Description
Location
State TX
County Travis
Rooms
Main Level Bedrooms 1
Interior
Interior Features Tray Ceiling(s), Double Vanity, Electric Dryer Hookup, French Doors, High Speed Internet, Kitchen Island, Pantry, Primary Bedroom on Main, Recessed Lighting, Smart Home, Smart Thermostat, Soaking Tub, Walk-In Closet(s), Washer Hookup
Heating Central, Natural Gas
Cooling Central Air, Electric
Flooring Carpet, Wood
Fireplace Y
Appliance Dishwasher, Disposal, Gas Range, Microwave, Free-Standing Gas Oven, Stainless Steel Appliance(s), Water Heater
Exterior
Exterior Feature Garden, Gutters Full, Lighting
Garage Spaces 2.0
Fence Privacy, Security, Wood
Pool None
Community Features BBQ Pit/Grill, Common Grounds, Dog Park, High Speed Internet, Park, Pet Amenities, Picnic Area
Utilities Available Cable Connected, Electricity Connected, High Speed Internet, Natural Gas Connected, Sewer Connected, Water Connected
Waterfront Description None
View Neighborhood
Roof Type Asphalt,Composition
Accessibility None
Porch Covered, Deck, Patio
Total Parking Spaces 4
Private Pool No
Building
Lot Description Alley, Corner Lot, Few Trees, Front Yard, Garden, Landscaped, Level, Near Public Transit, Sprinkler - Automatic, Sprinkler - In Rear, Sprinkler - Drip Only/Bubblers, Sprinkler - In Front, Sprinkler - Rain Sensor, Sprinkler - Side Yard, Trees-Sparse
Faces Southwest
Foundation Slab
Sewer Public Sewer
Water Public
Level or Stories Two
Structure Type HardiPlank Type,Stone,Stucco
New Construction No
Schools
Elementary Schools Smith
Middle Schools Ojeda
High Schools Del Valle
School District Del Valle Isd
Others
HOA Fee Include Common Area Maintenance,Maintenance Grounds
Restrictions None
Ownership Fee-Simple
Acceptable Financing Cash, Conventional, FHA, VA Loan
Tax Rate 1.95
Listing Terms Cash, Conventional, FHA, VA Loan
Special Listing Condition Standard
Realty Executives Corpus Christi & Coastal Bend
Regional Developer Texas | License ID: 408918





