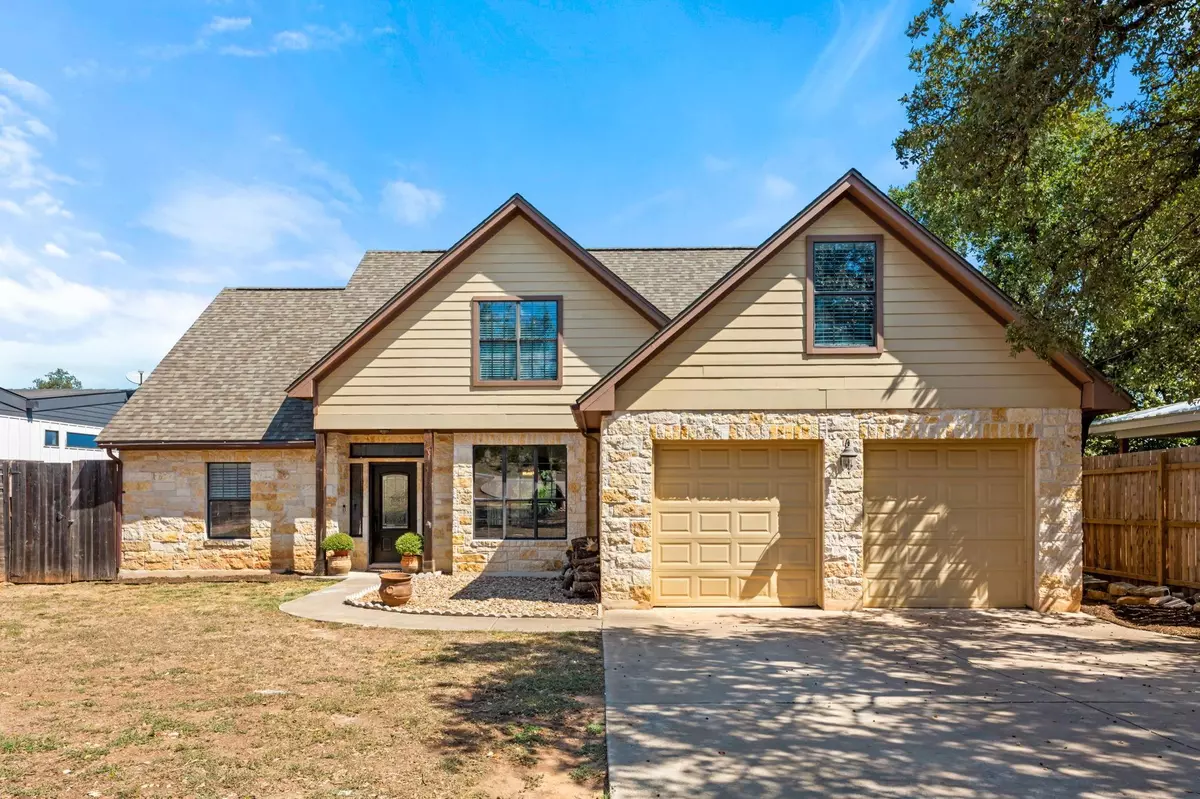15204 General Williamson DR Austin, TX 78734
4 Beds
3 Baths
2,358 SqFt
UPDATED:
10/30/2024 05:14 PM
Key Details
Property Type Single Family Home
Sub Type Single Family Residence
Listing Status Active
Purchase Type For Rent
Square Footage 2,358 sqft
Subdivision Cardinal Hills Estates Unit 16
MLS Listing ID 8008380
Bedrooms 4
Full Baths 3
Originating Board actris
Year Built 2007
Lot Size 0.300 Acres
Property Description
Location
State TX
County Travis
Rooms
Main Level Bedrooms 3
Interior
Interior Features High Ceilings, Granite Counters, In-Law Floorplan, Multiple Dining Areas, Multiple Living Areas, Primary Bedroom on Main, Walk-In Closet(s)
Heating Central
Cooling Central Air
Flooring Carpet, Laminate, Tile
Fireplaces Number 1
Fireplaces Type Family Room, Wood Burning
Fireplace Y
Appliance Dishwasher, Microwave, Oven, Free-Standing Range, Refrigerator, Stainless Steel Appliance(s), Electric Water Heater
Exterior
Exterior Feature Gutters Partial
Garage Spaces 2.0
Fence Fenced, Wood
Pool None
Community Features None
Utilities Available Cable Connected, Electricity Connected, High Speed Internet, Water Connected
Waterfront Description None
View None
Roof Type Composition
Accessibility None
Porch Deck
Total Parking Spaces 4
Private Pool No
Building
Lot Description Trees-Large (Over 40 Ft), Trees-Medium (20 Ft - 40 Ft)
Faces South
Foundation Slab
Sewer Septic Tank
Water MUD
Level or Stories Two
Structure Type HardiPlank Type,Masonry – Partial
New Construction No
Schools
Elementary Schools Lake Travis
Middle Schools Hudson Bend
High Schools Lake Travis
School District Lake Travis Isd
Others
Pets Allowed Cats OK, Dogs OK, Number Limit, Breed Restrictions
Num of Pet 3
Pets Allowed Cats OK, Dogs OK, Number Limit, Breed Restrictions
Realty Executives Corpus Christi & Coastal Bend
Regional Developer Texas | License ID: 408918





