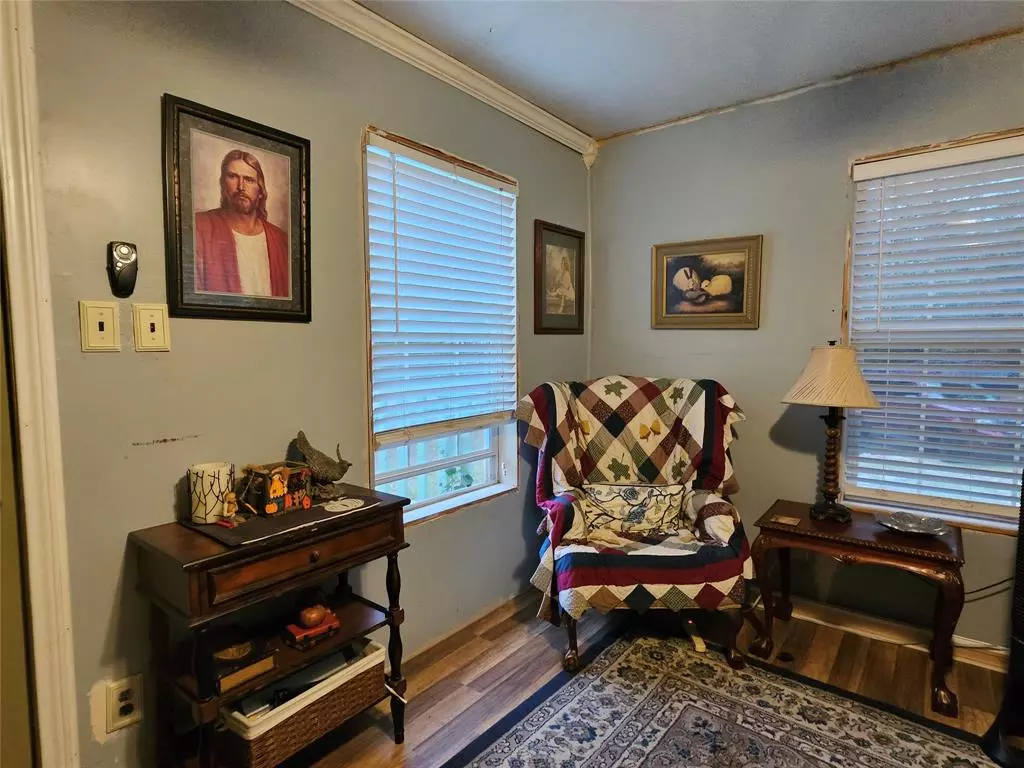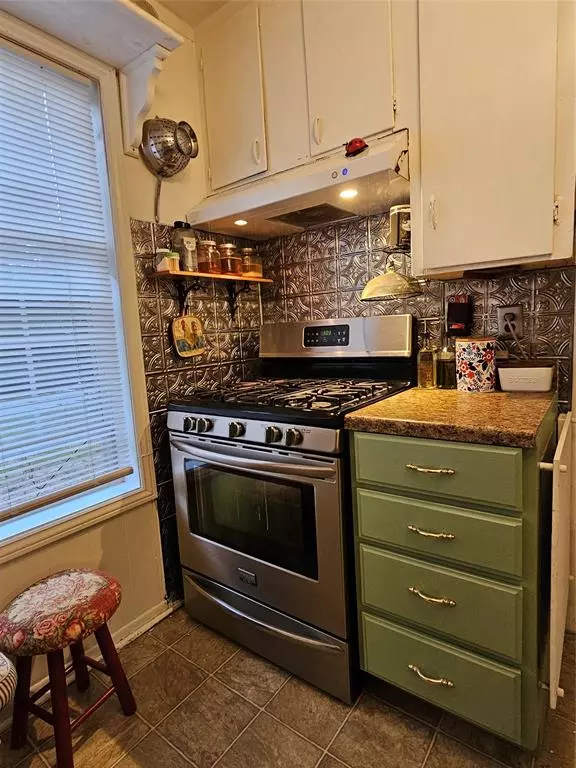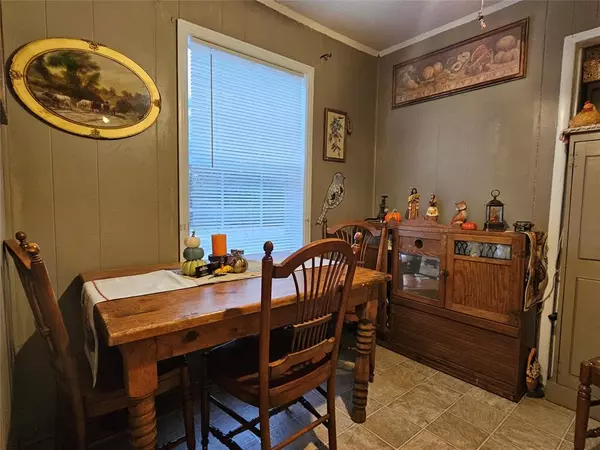Realty Executives Corpus Christi & Coastal Bend
Realty Executives Corpus Christi & Coastal Bend
michael@realtyexecutives.com +1(512) 740-761511076 Woodside DR Plantersville, TX 77363
2 Beds
1 Bath
1,081 SqFt
UPDATED:
12/10/2024 07:57 PM
Key Details
Property Type Single Family Home
Listing Status Active
Purchase Type For Sale
Square Footage 1,081 sqft
Price per Sqft $161
Subdivision Mill Creek Est, Sec 4
MLS Listing ID 88864295
Style Ranch
Bedrooms 2
Full Baths 1
Year Built 2008
Annual Tax Amount $1,278
Tax Year 2024
Lot Size 0.510 Acres
Acres 0.51
Property Description
Location
State TX
County Grimes
Area Plantersville Area
Rooms
Bedroom Description 2 Bedrooms Down
Other Rooms 1 Living Area, Formal Dining
Master Bathroom Secondary Bath(s): Shower Only
Interior
Interior Features Crown Molding, Refrigerator Included
Heating Central Electric
Cooling Central Electric
Flooring Laminate, Vinyl
Exterior
Exterior Feature Back Yard, Back Yard Fenced, Patio/Deck, Porch, Side Yard, Storage Shed
Roof Type Wood Shingle
Private Pool No
Building
Lot Description Cleared
Dwelling Type Free Standing
Story 1
Foundation Block & Beam
Lot Size Range 1/2 Up to 1 Acre
Water Public Water, Well
Structure Type Vinyl,Wood
New Construction No
Schools
Elementary Schools High Point Elementary School (Navasota)
Middle Schools Navasota Junior High
High Schools Navasota High School
School District 129 - Navasota
Others
Senior Community No
Restrictions No Restrictions
Tax ID R26781
Ownership Full Ownership
Acceptable Financing Cash Sale, Conventional, FHA, VA
Tax Rate 1.419
Disclosures Sellers Disclosure
Listing Terms Cash Sale, Conventional, FHA, VA
Financing Cash Sale,Conventional,FHA,VA
Special Listing Condition Sellers Disclosure

Realty Executives Corpus Christi & Coastal Bend
Regional Developer Texas | License ID: 408918





