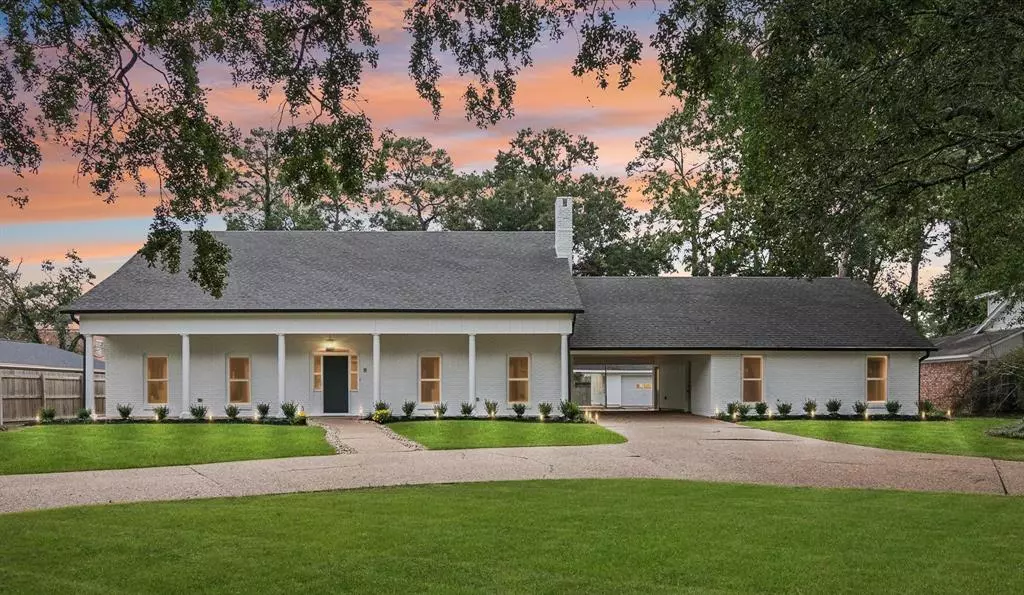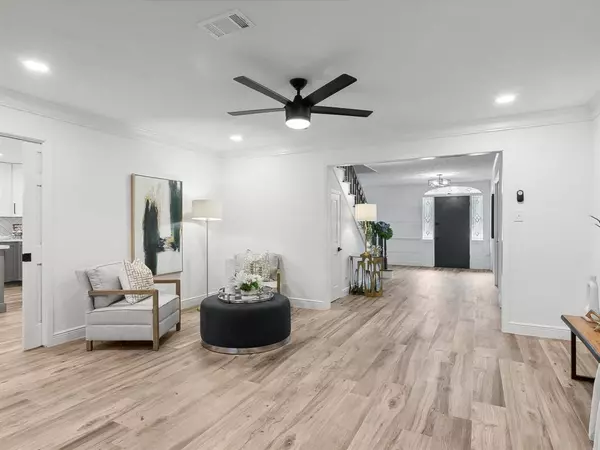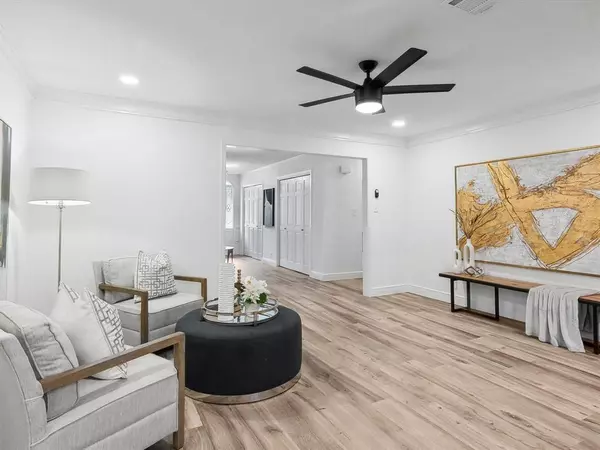
6215 Wilchester LN Beaumont, TX 77706
4 Beds
3.1 Baths
5,277 SqFt
UPDATED:
12/20/2024 12:38 PM
Key Details
Property Type Single Family Home
Listing Status Active
Purchase Type For Sale
Square Footage 5,277 sqft
Price per Sqft $127
Subdivision Windsor Place To Beaumont
MLS Listing ID 26562672
Style Colonial,Contemporary/Modern,Traditional
Bedrooms 4
Full Baths 3
Half Baths 1
Year Built 1968
Annual Tax Amount $14,353
Tax Year 2024
Lot Size 0.533 Acres
Acres 0.5326
Property Description
This beautifully updated 4-bedroom, 3.5-bathroom property offers over 5,000 square feet of living space in a sought-after neighborhood, perfect for families and entertaining. Open Concept Layout:** Enjoy seamless flow between the living room, dining area, and kitchen, ideal for gatherings.Gourmet Kitchen:** Cook confidently in a kitchen with a gas range, granite countertops, a large island, and ample storage. Luxurious Master Suite:** Relax in the spacious master bedroom with a boutique-style dressing room doubling as a celebrity walk-in closet and an ensuite bathroom featuring a soaking tub and separate shower.
- **Additional Amenities:** Cozy fireplace, two-car garage, golf cart garage, workshop, with plenty of storage.
- **Prime Location:**
Location
State TX
County Jefferson
Rooms
Bedroom Description 1 Bedroom Down - Not Primary BR,2 Bedrooms Down,Primary Bed - 1st Floor,Sitting Area,Walk-In Closet
Other Rooms Breakfast Room, Den, Entry, Family Room, Formal Dining, Formal Living, Gameroom Down, Gameroom Up, Guest Suite, Home Office/Study, Living Area - 1st Floor, Living Area - 2nd Floor
Master Bathroom Full Secondary Bathroom Down, Half Bath, Primary Bath: Double Sinks, Primary Bath: Separate Shower, Primary Bath: Soaking Tub, Secondary Bath(s): Separate Shower, Secondary Bath(s): Tub/Shower Combo
Den/Bedroom Plus 5
Kitchen Breakfast Bar, Soft Closing Cabinets, Soft Closing Drawers, Under Cabinet Lighting
Interior
Interior Features Crown Molding, High Ceiling
Heating Central Electric, Central Gas, Heat Pump
Cooling Central Electric
Flooring Carpet, Tile
Fireplaces Number 1
Fireplaces Type Wood Burning Fireplace
Exterior
Exterior Feature Back Yard, Back Yard Fenced, Patio/Deck, Porch, Private Driveway, Side Yard, Workshop
Parking Features Detached Garage, Oversized Garage, Tandem
Garage Spaces 2.0
Garage Description Additional Parking, Circle Driveway, Double-Wide Driveway, Extra Driveway, Golf Cart Garage, Workshop
Roof Type Composition
Street Surface Concrete,Curbs
Private Pool No
Building
Lot Description Subdivision Lot
Dwelling Type Free Standing
Faces North
Story 2
Foundation Slab
Lot Size Range 1/2 Up to 1 Acre
Sewer Public Sewer
Water Public Water
Structure Type Brick
New Construction No
Schools
Elementary Schools Curtis Elementary School (Beaumont)
Middle Schools Marshall Middle School (Beaumont)
High Schools West Brook High School
School District 143 - Beaumont
Others
Senior Community No
Restrictions Unknown
Tax ID 071300-000-001400-00000
Ownership Full Ownership
Energy Description Ceiling Fans,Insulated/Low-E windows
Acceptable Financing Cash Sale, Conventional, FHA, VA
Tax Rate 2.4032
Disclosures Other Disclosures, Sellers Disclosure
Listing Terms Cash Sale, Conventional, FHA, VA
Financing Cash Sale,Conventional,FHA,VA
Special Listing Condition Other Disclosures, Sellers Disclosure


Realty Executives Corpus Christi & Coastal Bend
Regional Developer Texas | License ID: 408918





