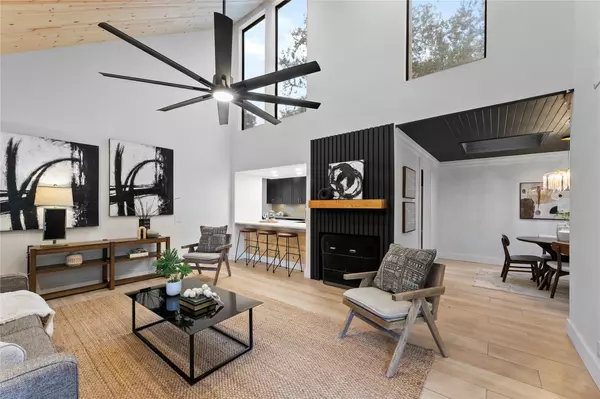46 CASA VERDE Lakeway, TX 78734
3 Beds
2 Baths
1,810 SqFt
UPDATED:
12/27/2024 02:21 AM
Key Details
Property Type Condo
Sub Type Condominium
Listing Status Active
Purchase Type For Sale
Square Footage 1,810 sqft
Price per Sqft $248
Subdivision Casa Verde Condo; Lakeway
MLS Listing ID 3596047
Style 1st Floor Entry,Low Rise (1-3 Stories)
Bedrooms 3
Full Baths 2
HOA Fees $285/mo
Originating Board actris
Year Built 1977
Annual Tax Amount $5,927
Tax Year 2022
Lot Size 8,546 Sqft
Property Description
Featuring rainwater showers, a massive kitchen island, and beautifully designed bedrooms, you will never want to leave this three bed, two bath condominium.
This end unit home has an additional office workspace and open floor plan perfect for hosting and kicking back to relax and enjoy the quiet luxury old Lakeway has to offer!
This home has plenty of hidden storage space, all new appliances and spacious rooms with soaring vaulted ceilings. Parking includes designated carport spots. This modern condo is walkable to the Lakeway city park, playgrounds, hiking trails, and the beautiful Lake Travis with under 5 mins of driving to grocery stores, restaurants, medical facilities, shopping and more.
Location
State TX
County Travis
Rooms
Main Level Bedrooms 3
Interior
Interior Features Ceiling Fan(s), High Ceilings, Stone Counters, Electric Dryer Hookup, Eat-in Kitchen, Entrance Foyer, French Doors, Multiple Dining Areas, Primary Bedroom on Main, Walk-In Closet(s)
Heating Central, Electric
Cooling Central Air, Electric
Flooring Carpet, Tile
Fireplaces Number 1
Fireplaces Type Family Room
Fireplace Y
Appliance Dishwasher, Disposal, Dryer, Electric Range, Free-Standing Electric Range, Washer/Dryer
Exterior
Exterior Feature Private Entrance, See Remarks
Fence None
Pool None
Community Features Clubhouse, Cluster Mailbox, Dog Park, Golf, High Speed Internet, Lake, Lock and Leave, Park, Pet Amenities, Picnic Area, Playground, Pool, Shopping Center, Suburban, Trail(s)
Utilities Available Cable Available, Electricity Available, High Speed Internet, Phone Available, Sewer Available, Water Available
Waterfront Description None
View Pool
Roof Type Composition
Accessibility None
Porch Front Porch
Total Parking Spaces 2
Private Pool No
Building
Lot Description Back to Park/Greenbelt, Corner Lot, Landscaped, Level, Native Plants, Near Golf Course
Faces South
Foundation Slab
Sewer MUD, Public Sewer
Water MUD, Public
Level or Stories One
Structure Type Stucco
New Construction No
Schools
Elementary Schools Serene Hills
Middle Schools Hudson Bend
High Schools Lake Travis
School District Lake Travis Isd
Others
HOA Fee Include Common Area Maintenance,Landscaping,Maintenance Grounds,Maintenance Structure
Restrictions Covenant,Deed Restrictions
Ownership Common
Acceptable Financing Cash, Conventional
Tax Rate 2.0
Listing Terms Cash, Conventional
Special Listing Condition Standard
Realty Executives Corpus Christi & Coastal Bend
Regional Developer Texas | License ID: 408918





