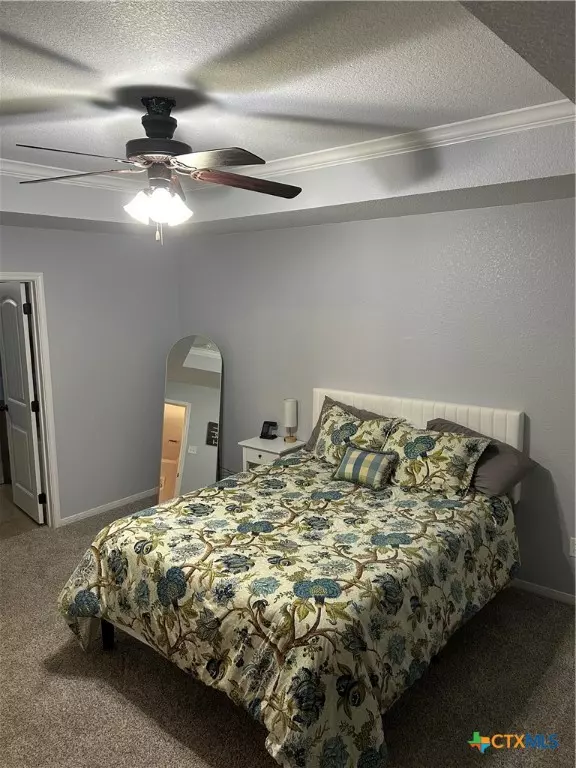
Realty Executives Corpus Christi & Coastal Bend
Realty Executives Corpus Christi & Coastal Bend
michael@realtyexecutives.com +1(512) 740-76159603 Kaitlyn DR Killeen, TX 76542
4 Beds
2 Baths
1,802 SqFt
UPDATED:
12/06/2024 04:06 PM
Key Details
Property Type Single Family Home
Sub Type Single Family Residence
Listing Status Active
Purchase Type For Sale
Square Footage 1,802 sqft
Price per Sqft $160
MLS Listing ID 561856
Style Traditional
Bedrooms 4
Full Baths 2
Construction Status Resale
HOA Y/N No
Year Built 2013
Lot Size 10,454 Sqft
Acres 0.24
Property Description
Location
State TX
County Bell
Interior
Interior Features Tray Ceiling(s), Ceiling Fan(s), Crown Molding, Entrance Foyer, Garden Tub/Roman Tub, High Ceilings, Open Floorplan, Pantry, Pull Down Attic Stairs, Split Bedrooms, Storage, Separate Shower, Walk-In Closet(s), Breakfast Bar
Cooling 1 Unit
Flooring Carpet, Tile
Fireplaces Type None
Fireplace No
Appliance Electric Water Heater, Microwave, Oven, Refrigerator
Laundry Laundry Room
Exterior
Exterior Feature Covered Patio, Patio, Storage
Garage Spaces 2.0
Garage Description 2.0
Fence Full, Privacy, Wood
Pool None
Community Features None, Curbs, Sidewalks
Utilities Available Trash Collection Public, Water Available
View Y/N No
Water Access Desc Public
View None
Roof Type Composition,Shingle
Porch Covered, Patio
Building
Story 1
Entry Level One
Foundation Slab
Sewer Public Sewer
Water Public
Architectural Style Traditional
Level or Stories One
Additional Building Storage
Construction Status Resale
Schools
School District Killeen Isd
Others
Tax ID 438192
Security Features Smoke Detector(s)
Acceptable Financing Cash, Conventional, FHA, VA Loan
Listing Terms Cash, Conventional, FHA, VA Loan


Realty Executives Corpus Christi & Coastal Bend
Regional Developer Texas | License ID: 408918





