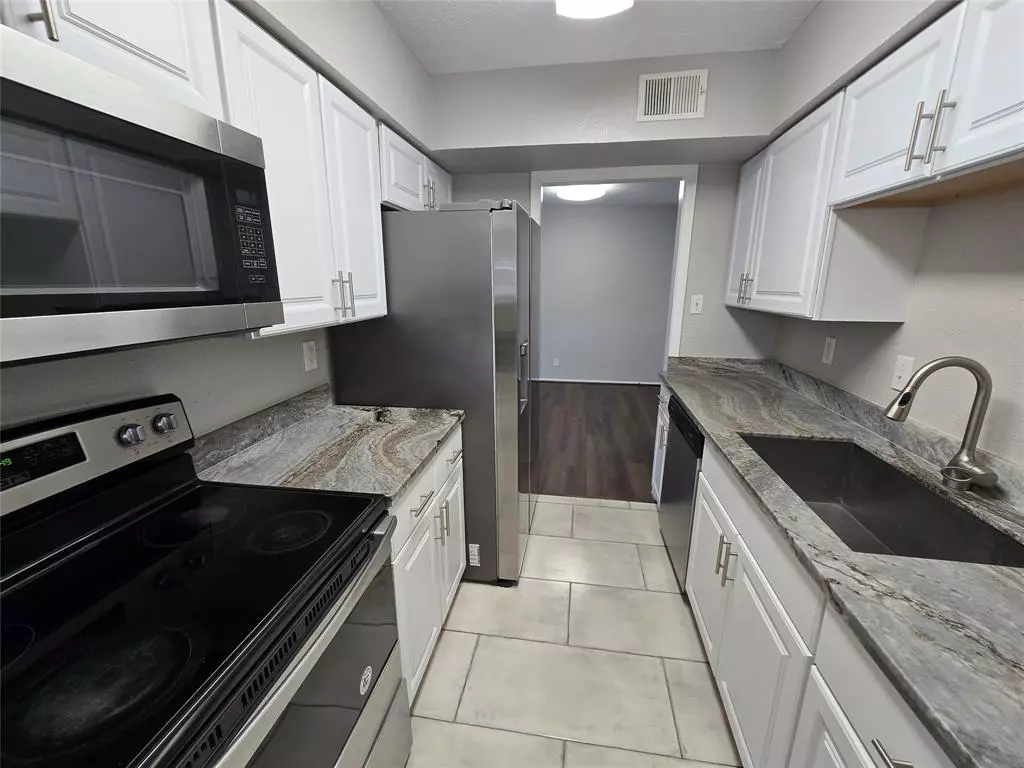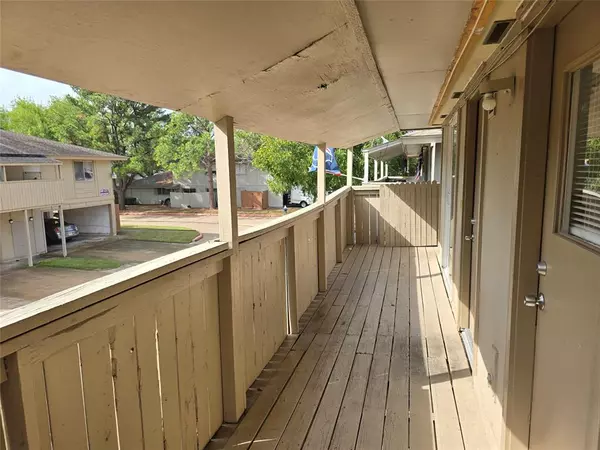
5628 Birchmont DR #D Houston, TX 77091
2 Beds
1 Bath
968 SqFt
UPDATED:
11/20/2024 09:28 PM
Key Details
Property Type Condo, Townhouse
Sub Type Townhouse Condominium
Listing Status Active
Purchase Type For Rent
Square Footage 968 sqft
Subdivision Creekmont Forest Sec 01 Condo
MLS Listing ID 41016178
Style Traditional
Bedrooms 2
Full Baths 1
Rental Info Long Term,One Year
Year Built 1972
Available Date 2023-08-30
Lot Size 7.338 Acres
Acres 7.338
Property Description
Location
State TX
County Harris
Area Northwest Houston
Rooms
Bedroom Description Walk-In Closet
Other Rooms Utility Room in House
Master Bathroom Primary Bath: Shower Only
Interior
Interior Features Balcony, Dryer Included, Fire/Smoke Alarm, Refrigerator Included, Washer Included
Heating Central Electric
Cooling Central Electric
Flooring Engineered Wood, Tile
Appliance Dryer Included, Refrigerator, Washer Included
Exterior
Exterior Feature Balcony
Parking Features Attached Garage
Garage Spaces 1.0
Utilities Available Water/Sewer, Yard Maintenance
View South
Street Surface Concrete
Private Pool No
Building
Lot Description Subdivision Lot
Faces South
Story 1
Entry Level 2nd Level
Sewer Public Sewer
Water Public Water
New Construction No
Schools
Elementary Schools Smith Elementary School (Houston)
Middle Schools Clifton Middle School (Houston)
High Schools Scarborough High School
School District 27 - Houston
Others
Pets Allowed Case By Case Basis
Senior Community No
Restrictions Deed Restrictions
Tax ID 107-276-025-0004
Energy Description Ceiling Fans,Digital Program Thermostat
Disclosures No Disclosures
Special Listing Condition No Disclosures
Pets Allowed Case By Case Basis


Realty Executives Corpus Christi & Coastal Bend
Regional Developer Texas | License ID: 408918





