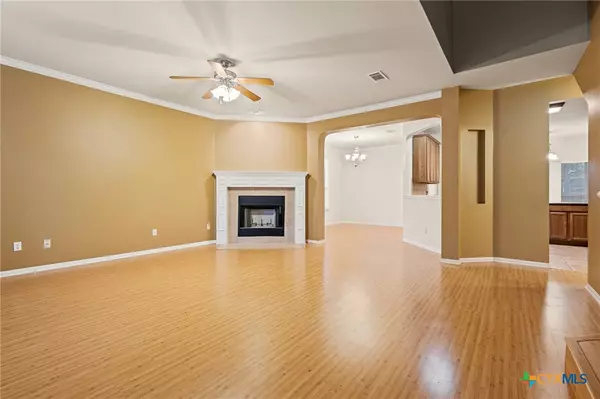304 Ponderosa DR Harker Heights, TX 76548
4 Beds
3 Baths
2,879 SqFt
UPDATED:
01/04/2025 09:07 PM
Key Details
Property Type Single Family Home
Sub Type Single Family Residence
Listing Status Active
Purchase Type For Sale
Square Footage 2,879 sqft
Price per Sqft $109
Subdivision Skipcha Mountain Estates Ph
MLS Listing ID 560299
Style Traditional
Bedrooms 4
Full Baths 2
Half Baths 1
Construction Status Resale
HOA Y/N No
Year Built 2007
Lot Size 10,010 Sqft
Acres 0.2298
Property Description
Come see this 4-bed, 2.5 bath, freshly painted home, hosting 2,891 square feet of living space. Embrace the open layout and natural light, perfect for both relaxing and entertaining. The living room with fireplace flows into the dining area which transitions into the spacious kitchen. Primary bedroom on main floor, en suite with separate shower and jacuzzi tub; walk-in closet. A convenient half bath and laundry room are also located on the main floor. The second floor leads to 3 large bedrooms, a spacious game room and full bathroom. The beautifully wooded backyard will give you the room to host outdoor activities or enjoy some peace and quiet.
Location
State TX
County Bell
Interior
Interior Features Ceiling Fan(s), Carbon Monoxide Detector, Double Vanity, Game Room, Garden Tub/Roman Tub, High Ceilings, Jetted Tub, Primary Downstairs, Main Level Primary, Pull Down Attic Stairs, Separate Shower, Walk-In Closet(s), Breakfast Area, Granite Counters, Kitchen/Family Room Combo, Kitchen/Dining Combo
Heating Central
Cooling Central Air
Flooring Carpet, Tile, Vinyl
Fireplaces Number 1
Fireplaces Type Living Room, Wood Burning
Fireplace Yes
Appliance Dishwasher, Electric Cooktop, Electric Range, Electric Water Heater, Disposal, Microwave, Some Electric Appliances, Cooktop, Range
Laundry Washer Hookup, Electric Dryer Hookup, Main Level, Laundry Room
Exterior
Exterior Feature Covered Patio
Parking Features Door-Multi, Garage Faces Front, Garage
Garage Spaces 2.0
Garage Description 2.0
Fence Back Yard, Gate, Picket, Privacy, Wood
Pool None
Community Features None, Curbs, Street Lights, Sidewalks
Utilities Available Electricity Available, Trash Collection Public
Water Access Desc Public
Roof Type Composition,Shingle
Porch Covered, Patio
Building
Story 2
Entry Level Two
Foundation Slab
Sewer Public Sewer
Water Public
Architectural Style Traditional
Level or Stories Two
Construction Status Resale
Schools
Elementary Schools Skipcha Elementary School
Middle Schools Union Grove Middle School
High Schools Harker Heights High School
School District Killeen Isd
Others
Tax ID 370358
Acceptable Financing Cash, Conventional, FHA, VA Loan
Listing Terms Cash, Conventional, FHA, VA Loan

Realty Executives Corpus Christi & Coastal Bend
Regional Developer Texas | License ID: 408918





