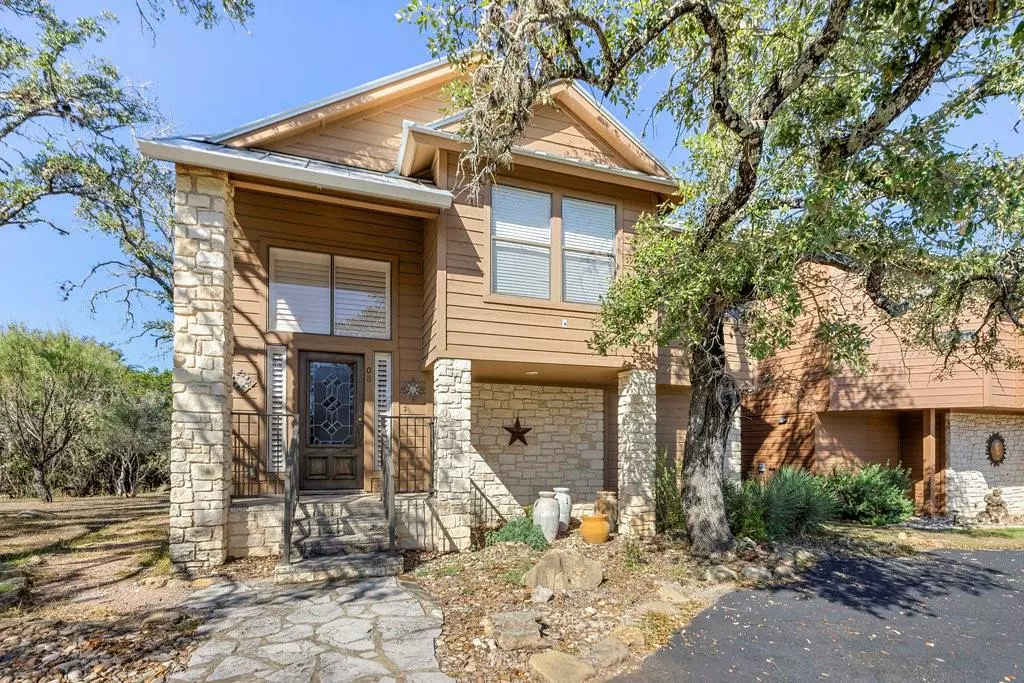
108 Courtside CIR Spicewood, TX 78669
3 Beds
2 Baths
1,550 SqFt
UPDATED:
12/18/2024 10:13 PM
Key Details
Property Type Townhouse
Sub Type Townhouse
Listing Status Active
Purchase Type For Sale
Square Footage 1,550 sqft
Price per Sqft $216
Subdivision Courtside Ridge Harbor
MLS Listing ID 6603217
Style Multi-level Floor Plan,No Adjoining Neighbor
Bedrooms 3
Full Baths 2
HOA Fees $1,033/ann
Originating Board actris
Year Built 1987
Tax Year 2024
Lot Size 435 Sqft
Property Description
Location
State TX
County Burnet
Rooms
Main Level Bedrooms 1
Interior
Interior Features Bookcases, Breakfast Bar, Ceiling Fan(s), High Ceilings, Granite Counters, Electric Dryer Hookup, Interior Steps, Open Floorplan, Pantry, Primary Bedroom on Main, Walk-In Closet(s)
Heating Central
Cooling Ceiling Fan(s), Central Air
Flooring Carpet, Tile
Fireplaces Number 1
Fireplaces Type Family Room, Wood Burning
Fireplace Y
Appliance Dishwasher, Disposal, Electric Cooktop, Electric Range, Microwave, Refrigerator
Exterior
Exterior Feature Exterior Steps
Fence None
Pool None
Community Features Common Grounds, Dog Park, Lake, Park, Pool, Tennis Court(s)
Utilities Available Electricity Available, Electricity Connected, High Speed Internet, Sewer Connected, Water Connected
Waterfront Description None
View Hill Country, Park/Greenbelt
Roof Type Metal
Accessibility None
Porch Front Porch, Patio, Porch, Screened
Private Pool No
Building
Lot Description Cleared, Cul-De-Sac, Interior Lot, Level, Private Maintained Road, Trees-Large (Over 40 Ft), Trees-Medium (20 Ft - 40 Ft)
Faces East
Foundation Slab
Sewer Private Sewer
Water Private
Level or Stories Two
Structure Type Masonry – Partial,Wood Siding
New Construction No
Schools
Elementary Schools Spicewood (Marble Falls Isd)
Middle Schools Marble Falls
High Schools Marble Falls
School District Marble Falls Isd
Others
HOA Fee Include Common Area Maintenance,Security
Restrictions Deed Restrictions
Ownership Fee-Simple
Acceptable Financing Cash, Conventional, FHA, VA Loan
Tax Rate 1.3474
Listing Terms Cash, Conventional, FHA, VA Loan
Special Listing Condition Standard

Realty Executives Corpus Christi & Coastal Bend
Regional Developer Texas | License ID: 408918





