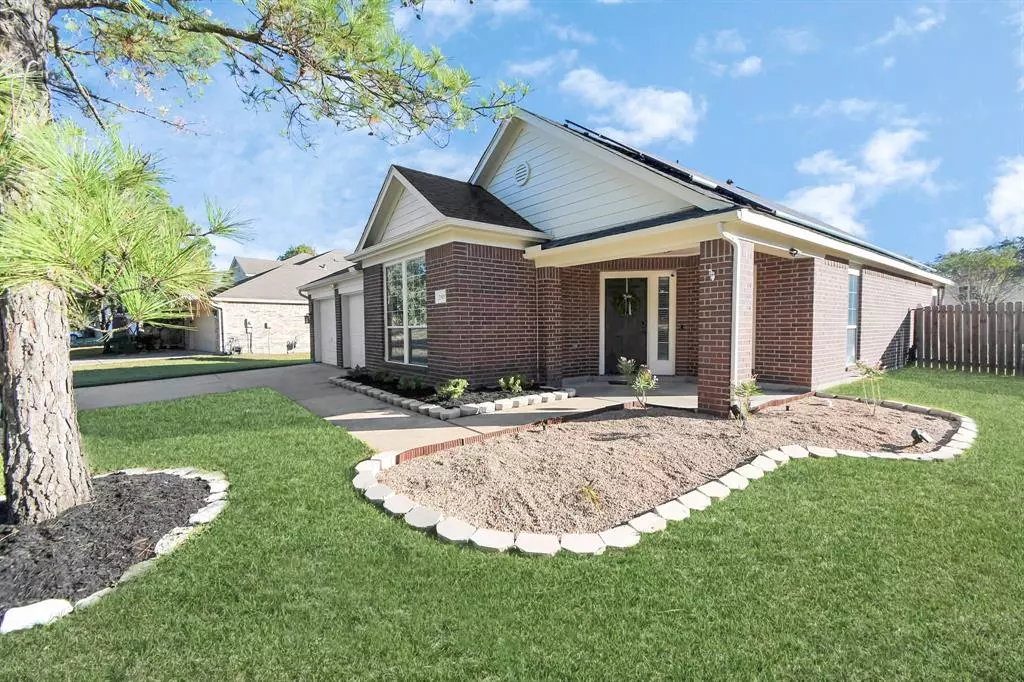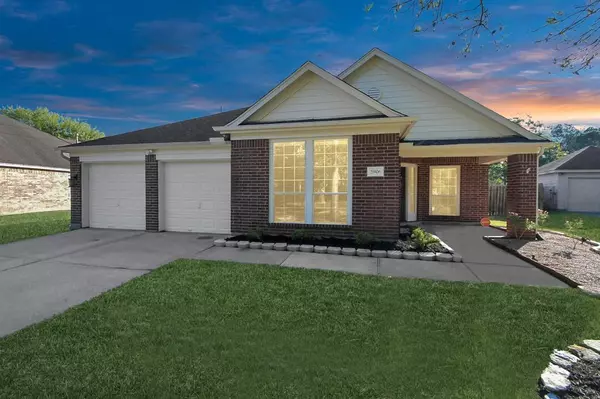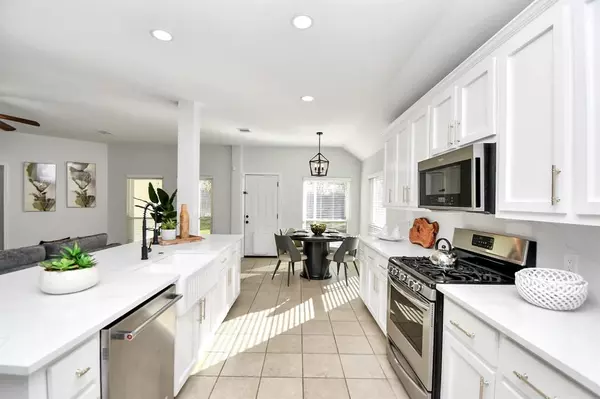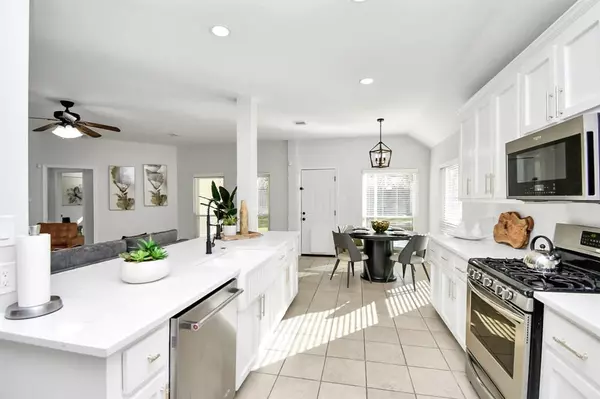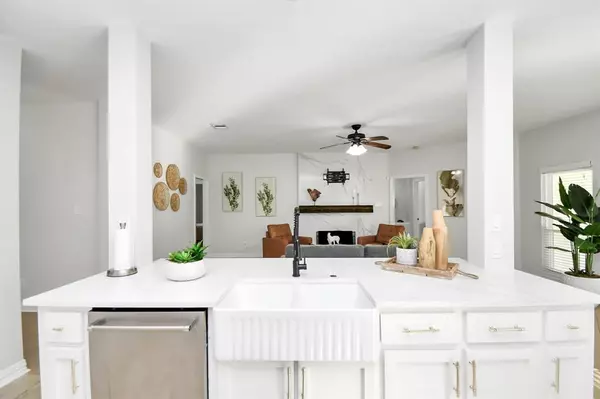21906 Golden Cedar DR Cypress, TX 77433
3 Beds
2 Baths
2,139 SqFt
UPDATED:
12/13/2024 04:52 PM
Key Details
Property Type Single Family Home
Listing Status Pending
Purchase Type For Sale
Square Footage 2,139 sqft
Price per Sqft $122
Subdivision Fairfield Village West
MLS Listing ID 5297596
Style Traditional
Bedrooms 3
Full Baths 2
HOA Fees $1,040/ann
HOA Y/N 1
Year Built 2003
Annual Tax Amount $6,991
Tax Year 2023
Lot Size 10,356 Sqft
Acres 0.2377
Property Description
***THIS PROPERTY IS BEING SOLD VIA FLASH AUCTION SALE** This is a TRADITIONAL SALE, The Price has been lowered significantly BELOW market value for an ‘AUCTION’ effect type sale. This property is NOT distressed IS MOVING READY! and will ONLY be considering 'Market Value' bids based on the recent comparable sold.**All Financing Acceptable.
Location
State TX
County Harris
Community Fairfield
Area Cypress North
Rooms
Bedroom Description All Bedrooms Down,En-Suite Bath,Walk-In Closet
Other Rooms 1 Living Area, Living Area - 1st Floor
Master Bathroom Primary Bath: Shower Only, Secondary Bath(s): Shower Only
Den/Bedroom Plus 3
Kitchen Island w/o Cooktop, Kitchen open to Family Room, Pantry, Walk-in Pantry
Interior
Interior Features Alarm System - Owned, Dryer Included, Fire/Smoke Alarm, Refrigerator Included, Washer Included
Heating Central Electric, Central Gas
Cooling Central Electric
Flooring Tile
Fireplaces Number 1
Fireplaces Type Gaslog Fireplace
Exterior
Exterior Feature Back Yard Fenced, Sprinkler System
Parking Features Attached Garage
Garage Spaces 2.0
Roof Type Wood Shingle
Street Surface Concrete
Private Pool No
Building
Lot Description Subdivision Lot
Dwelling Type Free Standing
Story 1
Foundation Slab
Lot Size Range 0 Up To 1/4 Acre
Sewer Public Sewer
Structure Type Brick,Other
New Construction No
Schools
Elementary Schools Keith Elementary School
Middle Schools Salyards Middle School
High Schools Bridgeland High School
School District 13 - Cypress-Fairbanks
Others
Senior Community No
Restrictions No Restrictions
Tax ID 122-668-001-0002
Energy Description Attic Fan,Digital Program Thermostat,Solar Panel - Owned
Acceptable Financing Cash Sale, Conventional, FHA, VA
Tax Rate 2.16
Disclosures Sellers Disclosure
Listing Terms Cash Sale, Conventional, FHA, VA
Financing Cash Sale,Conventional,FHA,VA
Special Listing Condition Sellers Disclosure

Realty Executives Corpus Christi & Coastal Bend
Regional Developer Texas | License ID: 408918

