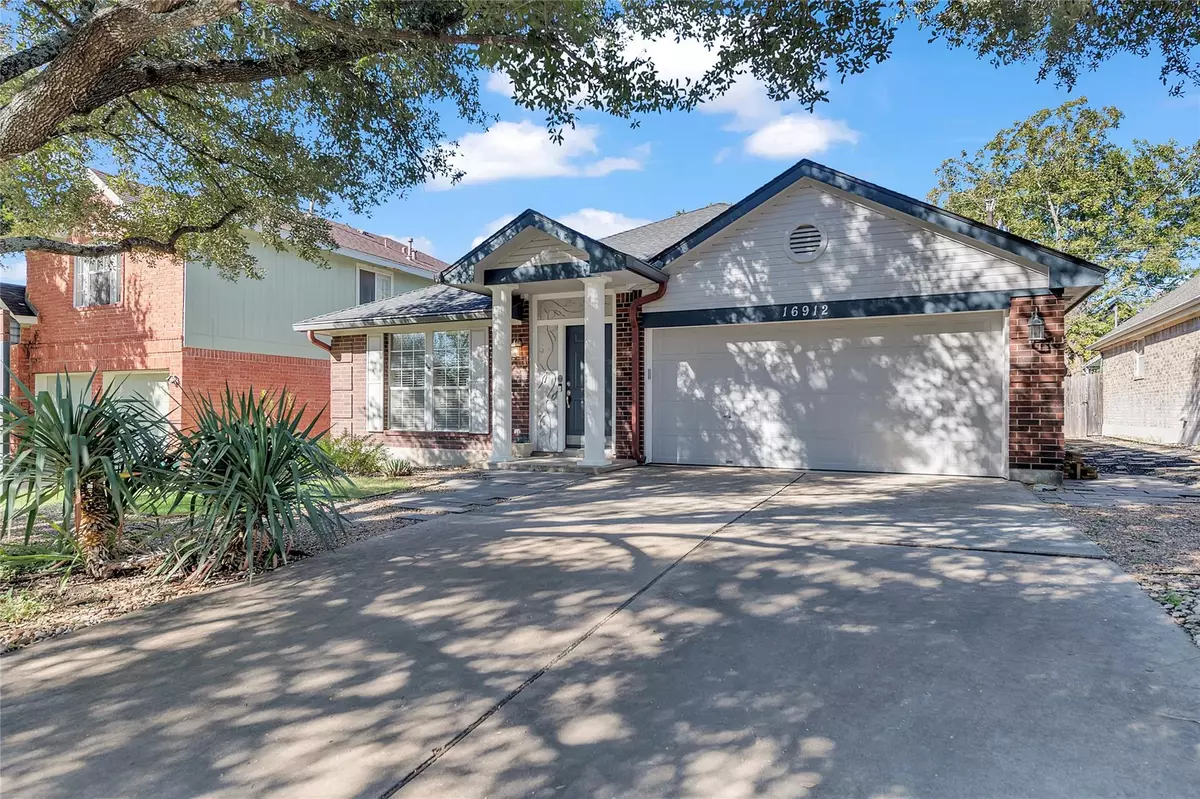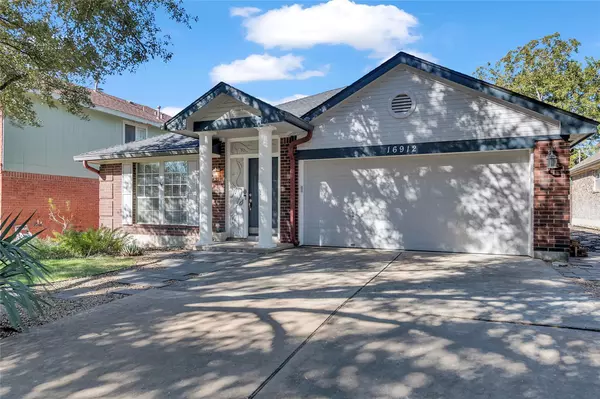16912 Simsbrook DR Pflugerville, TX 78660
3 Beds
2 Baths
1,684 SqFt
UPDATED:
12/18/2024 10:20 PM
Key Details
Property Type Single Family Home
Sub Type Single Family Residence
Listing Status Active
Purchase Type For Sale
Square Footage 1,684 sqft
Price per Sqft $207
Subdivision Heatherwilde Sec 01
MLS Listing ID 8129199
Bedrooms 3
Full Baths 2
HOA Fees $143
Originating Board actris
Year Built 1992
Annual Tax Amount $6,663
Tax Year 2024
Lot Size 5,815 Sqft
Property Description
Nestled on a picturesque, tree-lined street, this charming 3-bedroom, 2-bath home offers the perfect blend of comfort and convenience. The interior boasts all hard flooring surfaces, including durable luxury vinyl plank and tile. An open living and dining area centers around a cozy brick fireplace, creating a warm and inviting atmosphere. The kitchen features newer countertops and has been updated with fresh interior paint, giving it a modern and refreshed look.
Step outside and enjoy the shade of mature oak trees in both the front and rear yards, perfect for relaxing or entertaining. Located just minutes from Dell, Apple, and GM, as well as nearby shopping and entertainment, this home offers an easy commute and convenience at every turn.
Enjoy access to a variety of community amenities, including a pool, playgrounds, parks, and tennis courts. This move-in-ready home is waiting for you to make it your own!
Schedule your showing today—don't miss this fantastic opportunity!
Location
State TX
County Travis
Rooms
Main Level Bedrooms 3
Interior
Interior Features Ceiling Fan(s), High Ceilings, Double Vanity, Eat-in Kitchen, Kitchen Island, Multiple Dining Areas, Open Floorplan, Primary Bedroom on Main, Washer Hookup
Heating Central, Fireplace(s)
Cooling Central Air
Flooring Tile, Vinyl
Fireplaces Number 1
Fireplaces Type Living Room
Fireplace Y
Appliance Dishwasher, Range, Washer/Dryer
Exterior
Exterior Feature Exterior Steps, Private Yard
Garage Spaces 2.0
Fence Back Yard, Fenced, Wood
Pool None
Community Features Cluster Mailbox, Common Grounds, Curbs, Dog Park, Playground, Pool, Sidewalks, Underground Utilities, Trail(s)
Utilities Available Cable Connected, Electricity Connected, Natural Gas Connected, Phone Connected, Sewer Connected, Underground Utilities, Water Connected
Waterfront Description None
View Neighborhood
Roof Type Composition
Accessibility Common Area
Porch Deck, Porch
Total Parking Spaces 4
Private Pool No
Building
Lot Description Back Yard, Few Trees, Front Yard, Landscaped, Private, Trees-Medium (20 Ft - 40 Ft)
Faces Southeast
Foundation Slab
Sewer Public Sewer
Water Public
Level or Stories One
Structure Type Brick Veneer,Frame
New Construction No
Schools
Elementary Schools Windermere
Middle Schools Pflugerville
High Schools Pflugerville
School District Pflugerville Isd
Others
HOA Fee Include Common Area Maintenance
Restrictions Deed Restrictions
Ownership Fee-Simple
Acceptable Financing Cash, Conventional, FHA
Tax Rate 2.122
Listing Terms Cash, Conventional, FHA
Special Listing Condition Standard
Realty Executives Corpus Christi & Coastal Bend
Regional Developer Texas | License ID: 408918





