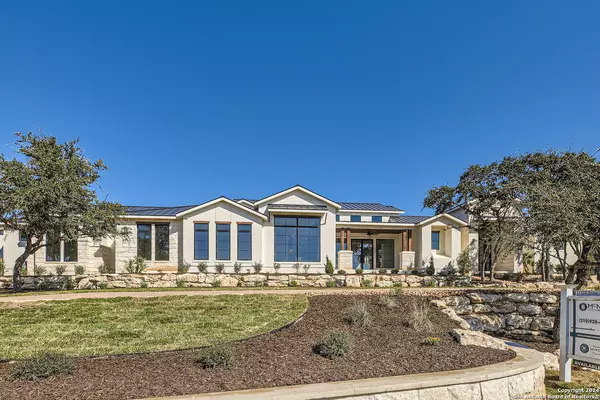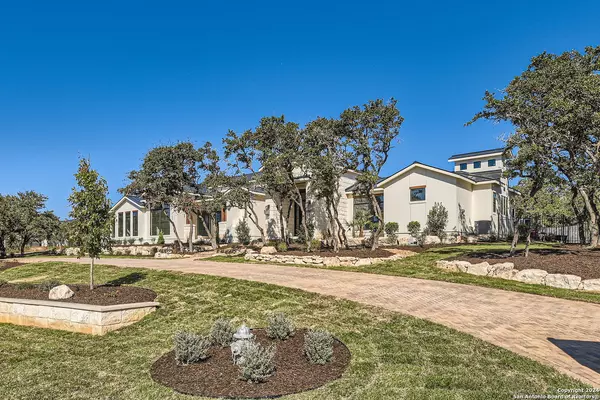
11223 Ensor Street Boerne, TX 78006
4 Beds
6 Baths
4,872 SqFt
UPDATED:
11/29/2024 08:05 AM
Key Details
Property Type Single Family Home
Sub Type Single Residential
Listing Status Active
Purchase Type For Sale
Square Footage 4,872 sqft
Price per Sqft $533
Subdivision Pecan Springs
MLS Listing ID 1824026
Style One Story,Texas Hill Country
Bedrooms 4
Full Baths 4
Half Baths 2
Construction Status New
HOA Fees $1,200/ann
Year Built 2024
Annual Tax Amount $2,945
Tax Year 2024
Lot Size 1.001 Acres
Property Description
Location
State TX
County Bexar
Area 1004
Rooms
Master Bathroom Main Level 15X20 Tub/Shower Separate, Separate Vanity, Garden Tub
Master Bedroom Main Level 15X25 DownStairs, Outside Access, Sitting Room, Walk-In Closet, Multi-Closets, Ceiling Fan, Full Bath
Bedroom 2 Main Level 15X13
Bedroom 3 Main Level 13X15
Bedroom 4 Main Level 13X15
Dining Room Main Level 15X17
Kitchen Main Level 17X23
Family Room Main Level 20X23
Study/Office Room Main Level 11X14
Interior
Heating Central, Zoned, 2 Units
Cooling Two Central
Flooring Ceramic Tile, Wood
Inclusions Ceiling Fans, Chandelier, Washer Connection, Dryer Connection, Built-In Oven, Microwave Oven, Stove/Range, Gas Cooking, Gas Grill, Refrigerator, Disposal, Dishwasher, Wet Bar, Smoke Alarm, Security System (Owned), Gas Water Heater, Garage Door Opener, Plumb for Water Softener, Solid Counter Tops, Double Ovens, Custom Cabinets, Carbon Monoxide Detector, 2+ Water Heater Units, Private Garbage Service
Heat Source Natural Gas
Exterior
Exterior Feature Patio Slab, Covered Patio, Gas Grill, Wrought Iron Fence, Sprinkler System, Double Pane Windows, Has Gutters, Mature Trees, Outdoor Kitchen, Ranch Fence
Parking Features Three Car Garage, Attached, Side Entry, Oversized
Pool In Ground Pool, Hot Tub, Pool is Heated
Amenities Available Controlled Access
Roof Type Metal
Private Pool Y
Building
Lot Description County VIew, 1 - 2 Acres, Mature Trees (ext feat), Gently Rolling
Faces West,South
Foundation Slab
Sewer Aerobic Septic, City
Water Water System, City
Construction Status New
Schools
Elementary Schools Sara B Mcandrew
Middle Schools Rawlinson
High Schools Clark
School District Northside
Others
Miscellaneous Builder 10-Year Warranty,No City Tax,Cluster Mail Box
Acceptable Financing Conventional, VA, Cash
Listing Terms Conventional, VA, Cash

Realty Executives Corpus Christi & Coastal Bend
Regional Developer Texas | License ID: 408918





