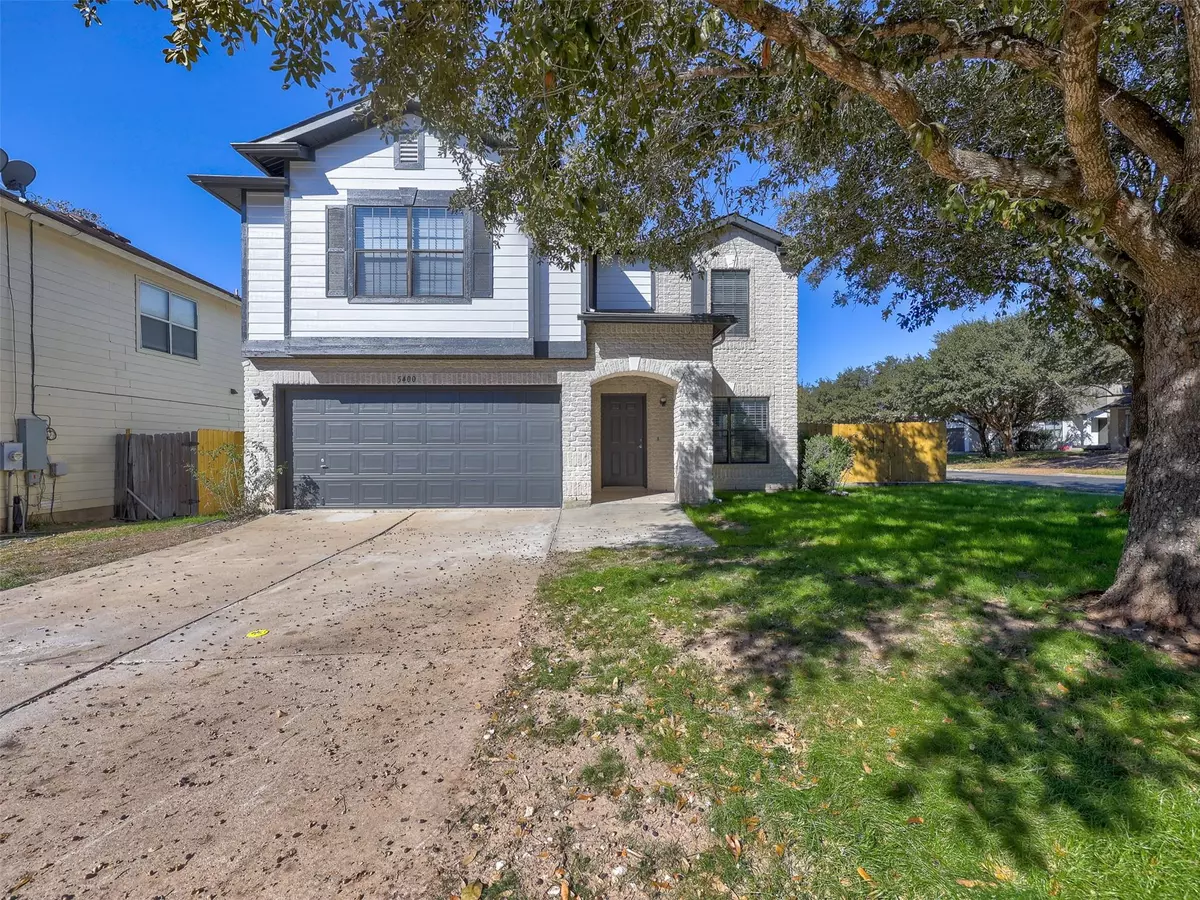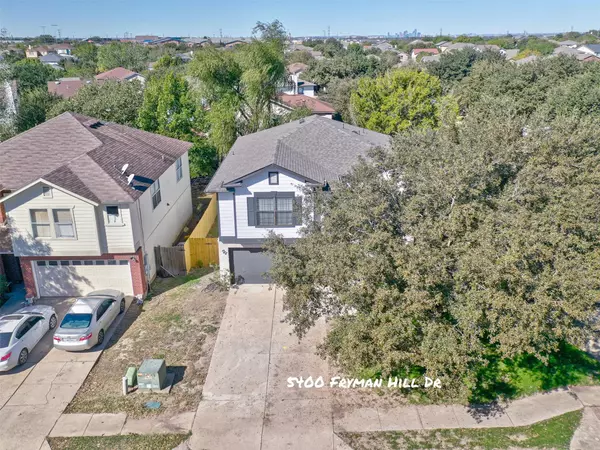
5400 Fryman Hill DR Del Valle, TX 78617
4 Beds
3 Baths
2,652 SqFt
UPDATED:
12/18/2024 10:18 PM
Key Details
Property Type Single Family Home
Sub Type Single Family Residence
Listing Status Active
Purchase Type For Sale
Square Footage 2,652 sqft
Price per Sqft $131
Subdivision Berdoll Farms Ph 01 Sec 01
MLS Listing ID 9941373
Style 1st Floor Entry
Bedrooms 4
Full Baths 2
Half Baths 1
HOA Fees $115/qua
Originating Board actris
Year Built 2002
Annual Tax Amount $6,845
Tax Year 2024
Lot Size 7,152 Sqft
Property Description
a family room that flows seamlessly into the kitchen and dining area, creating an ideal space for entertaining and family gatherings. The open kitchen floor plan is a chef's delight, features a modern island, quartz countertops, a tasteful tile backsplash, newly stainless-steel appliances and abundance of natural light that highlights every detail. The pantry and laundry room provide plenty of storage. The upper level also includes a bonus room/living area, perfect for a playroom, home gym or additional lounging space. The primary bedroom serves as a tranquil retreat with a walk-in closet, fan and newly installed carpet. The primary bathroom has a dual sink vanity and a tub/shower combo. The additional 3 bedrooms also have fans and carpet, adding an extra layer of warmth and coziness. Step outside to your covered patio, private fenced backyard, framed by mature trees while you enjoy your morning cup of coffee. A perfect spot for outdoor dining and relaxation or entertain friends and family. With a practical two-car garage, this delightful home is move-in ready and waiting for you to make it your own! The home is conveniently located close to major employers, restaurants, and many parks making it easy to enjoy outdoor activities and the beauty of the surrounding area. It has easy access to HWY 71 & HWY 130, close to Austin-Bergstrom International Airport and Circuit of the Americas. Don't miss out on this beautiful home that has it all!
Location
State TX
County Travis
Rooms
Main Level Bedrooms 2
Interior
Interior Features Two Primary Baths, Ceiling Fan(s), Quartz Counters, Double Vanity, Kitchen Island, Multiple Living Areas, Open Floorplan, Pantry, Walk-In Closet(s), Washer Hookup
Heating Central
Cooling Central Air
Flooring Carpet, Tile, Vinyl
Fireplace Y
Appliance Dishwasher, Electric Range, Microwave, Electric Oven
Exterior
Exterior Feature Gutters Full
Garage Spaces 2.0
Fence Back Yard, Fenced, Gate, Wood
Pool None
Community Features Cluster Mailbox
Utilities Available Electricity Connected, Water Connected
Waterfront Description None
View None
Roof Type Shingle
Accessibility None
Porch Covered, Patio
Total Parking Spaces 2
Private Pool No
Building
Lot Description Back Yard, Cleared, Corner Lot, Front Yard, Level, Trees-Medium (20 Ft - 40 Ft)
Faces East
Foundation Slab
Sewer Public Sewer
Water Public
Level or Stories Two
Structure Type HardiPlank Type,Stone
New Construction No
Schools
Elementary Schools Del Valle
Middle Schools Del Valle
High Schools Del Valle
School District Del Valle Isd
Others
HOA Fee Include See Remarks
Restrictions None
Ownership See Remarks
Acceptable Financing Cash, Conventional, FHA, VA Loan
Tax Rate 2.02
Listing Terms Cash, Conventional, FHA, VA Loan
Special Listing Condition Standard

Realty Executives Corpus Christi & Coastal Bend
Regional Developer Texas | License ID: 408918





