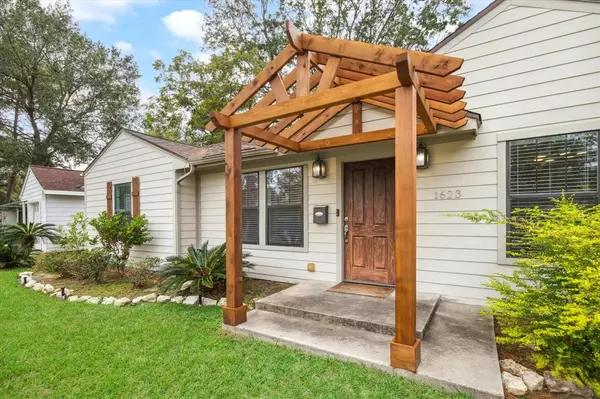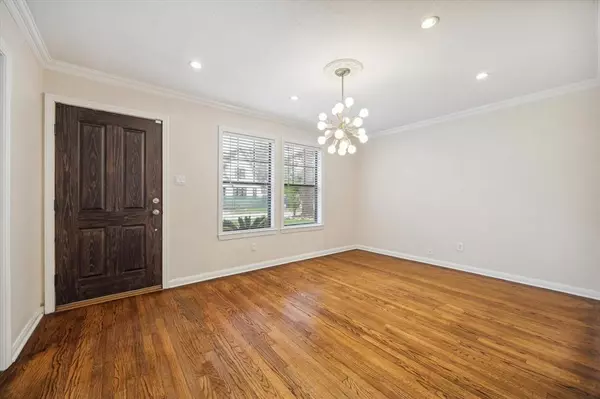
1623 Viking DR Houston, TX 77018
3 Beds
2 Baths
1,896 SqFt
UPDATED:
12/05/2024 04:42 PM
Key Details
Property Type Single Family Home
Listing Status Active
Purchase Type For Sale
Square Footage 1,896 sqft
Price per Sqft $276
Subdivision Oak Forest
MLS Listing ID 21400720
Style Traditional
Bedrooms 3
Full Baths 2
Year Built 1952
Lot Size 7,481 Sqft
Property Description
home features 3 bedrooms and 2 bathrooms with hardwood and concrete floors throughout. The
fabulous space is complemented with natural light, upgraded light fixtures, and recent
appliances (kitchen range, washer/dryer). Updates to the kitchen and bathrooms provide modern
touches to the charming property. Enjoy the fantastic backyard with endless possibilities!
Conveniently located, the home provides easy access to the Galleria, Heights, and Downtown while
just minutes away form major highways i45, 290, and 610. Schedule a tour today!
Location
State TX
County Harris
Area Oak Forest East Area
Rooms
Bedroom Description All Bedrooms Down,En-Suite Bath,Primary Bed - 1st Floor,Walk-In Closet
Other Rooms Family Room, Home Office/Study, Utility Room in House
Master Bathroom Primary Bath: Double Sinks, Primary Bath: Jetted Tub, Primary Bath: Separate Shower, Secondary Bath(s): Tub/Shower Combo
Den/Bedroom Plus 4
Kitchen Breakfast Bar, Pantry
Interior
Interior Features Alarm System - Owned, Dryer Included, Washer Included, Window Coverings
Heating Central Gas
Cooling Central Electric
Flooring Concrete, Wood
Exterior
Exterior Feature Back Yard, Back Yard Fenced, Patio/Deck, Porch, Sprinkler System
Parking Features None
Garage Description Additional Parking, Single-Wide Driveway
Roof Type Composition
Street Surface Asphalt
Private Pool No
Building
Lot Description Subdivision Lot
Dwelling Type Free Standing
Faces South
Story 1
Foundation Slab
Lot Size Range 0 Up To 1/4 Acre
Sewer Public Sewer
Water Public Water
Structure Type Cement Board
New Construction No
Schools
Elementary Schools Stevens Elementary School
Middle Schools Black Middle School
High Schools Waltrip High School
School District 27 - Houston
Others
Senior Community No
Restrictions Unknown
Tax ID 073-100-047-0019
Ownership Full Ownership
Energy Description Ceiling Fans,Digital Program Thermostat,North/South Exposure
Acceptable Financing Cash Sale, Conventional
Disclosures Sellers Disclosure
Listing Terms Cash Sale, Conventional
Financing Cash Sale,Conventional
Special Listing Condition Sellers Disclosure


Realty Executives Corpus Christi & Coastal Bend
Regional Developer Texas | License ID: 408918





