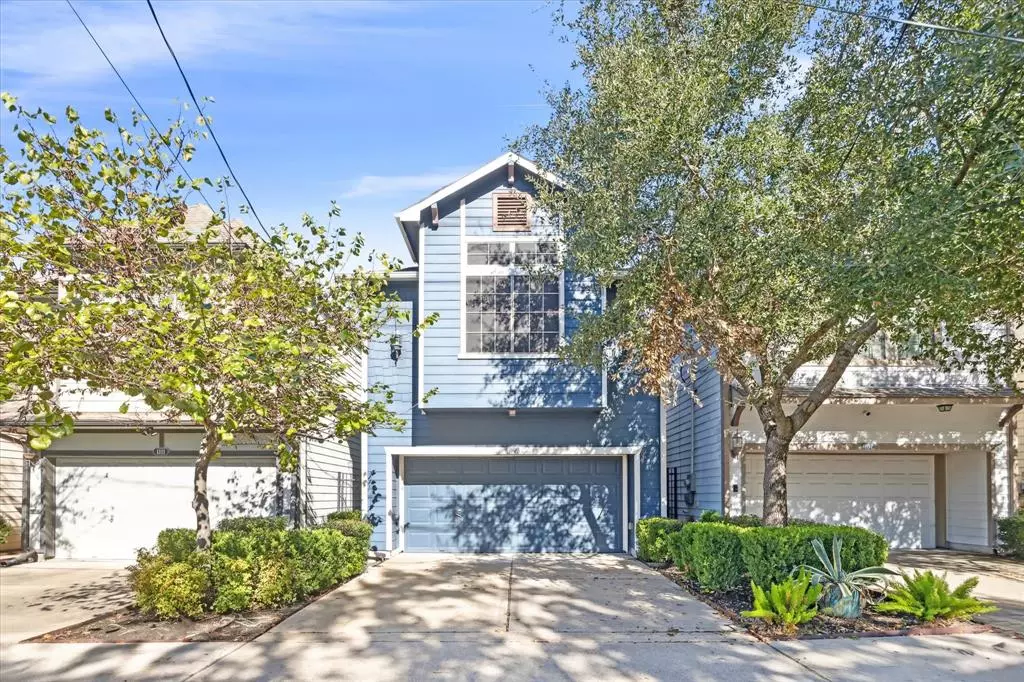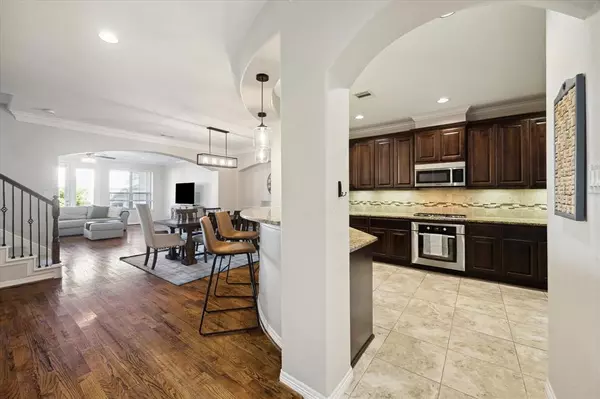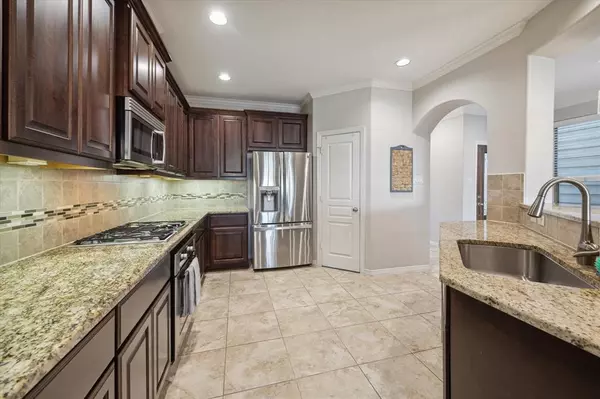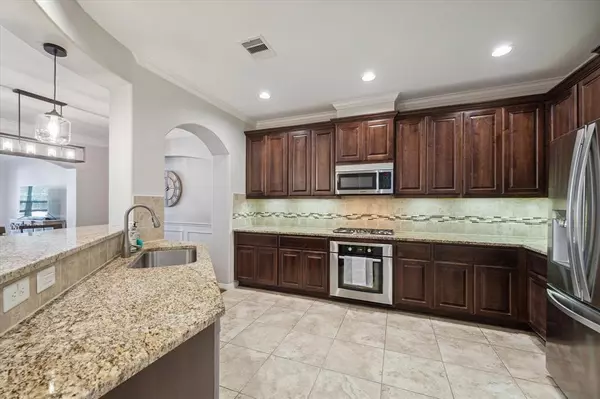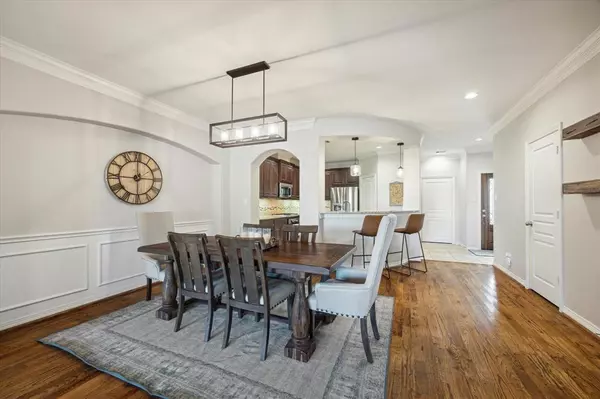Regional Developer Texas | License ID: 408918
GET MORE INFORMATION
$ 581,908
$ 585,000 0.5%
1109 W 26th ST Houston, TX 77008
3 Beds
2.1 Baths
2,697 SqFt
UPDATED:
Key Details
Sold Price $581,908
Property Type Single Family Home
Listing Status Sold
Purchase Type For Sale
Square Footage 2,697 sqft
Price per Sqft $215
Subdivision Gardens/Shady Acres Sub Amendi
MLS Listing ID 60586548
Sold Date 12/30/24
Style Traditional
Bedrooms 3
Full Baths 2
Half Baths 1
HOA Y/N 1
Year Built 2014
Annual Tax Amount $11,247
Tax Year 2023
Lot Size 3,663 Sqft
Acres 0.0841
Property Description
Location
State TX
County Harris
Area Heights/Greater Heights
Rooms
Bedroom Description All Bedrooms Up,En-Suite Bath,Primary Bed - 2nd Floor,Walk-In Closet
Other Rooms Family Room, Formal Dining, Home Office/Study, Media, Utility Room in House
Master Bathroom Half Bath, Primary Bath: Double Sinks, Primary Bath: Separate Shower
Kitchen Breakfast Bar, Under Cabinet Lighting, Walk-in Pantry
Interior
Interior Features High Ceiling, Refrigerator Included
Heating Central Gas
Cooling Central Electric
Flooring Carpet, Tile, Wood
Exterior
Exterior Feature Back Yard, Back Yard Fenced, Fully Fenced, Patio/Deck, Sprinkler System
Parking Features Attached Garage
Garage Spaces 2.0
Roof Type Composition
Private Pool No
Building
Lot Description Subdivision Lot
Story 2
Foundation Slab
Lot Size Range 0 Up To 1/4 Acre
Sewer Public Sewer
Water Public Water
Structure Type Cement Board
New Construction No
Schools
Elementary Schools Sinclair Elementary School (Houston)
Middle Schools Hamilton Middle School (Houston)
High Schools Waltrip High School
School District 27 - Houston
Others
Senior Community No
Restrictions Deed Restrictions
Tax ID 134-346-003-0017
Acceptable Financing Cash Sale, Conventional
Tax Rate 2.0148
Disclosures Sellers Disclosure
Listing Terms Cash Sale, Conventional
Financing Cash Sale,Conventional
Special Listing Condition Sellers Disclosure

Bought with Coldwell Banker Realty - Katy
Realty Executives Corpus Christi & Coastal Bend
Regional Developer Texas | License ID: 408918

