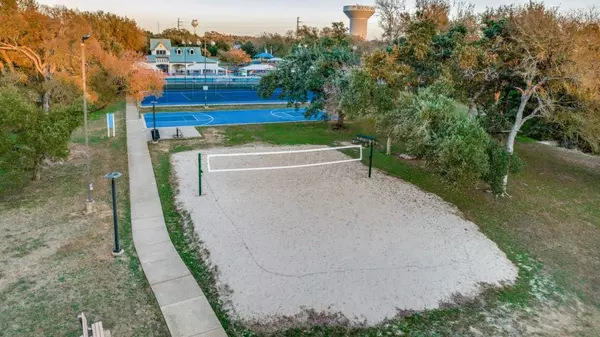4002 Springwillow LN Round Rock, TX 78681
3 Beds
2 Baths
2,106 SqFt
UPDATED:
12/30/2024 05:03 PM
Key Details
Property Type Single Family Home
Sub Type Single Family Residence
Listing Status Active
Purchase Type For Sale
Square Footage 2,106 sqft
Price per Sqft $225
Subdivision Vista Oaks Sec 2B
MLS Listing ID 2836671
Bedrooms 3
Full Baths 2
HOA Fees $126/qua
Originating Board actris
Year Built 1997
Annual Tax Amount $7,458
Tax Year 2024
Lot Size 9,186 Sqft
Property Description
Location
State TX
County Williamson
Rooms
Main Level Bedrooms 3
Interior
Interior Features Breakfast Bar, High Ceilings, Laminate Counters, Double Vanity, Electric Dryer Hookup, French Doors, High Speed Internet, Multiple Dining Areas, Multiple Living Areas, Natural Woodwork, No Interior Steps, Open Floorplan, Pantry, Primary Bedroom on Main, Walk-In Closet(s), Washer Hookup
Heating Central
Cooling Ceiling Fan(s), Central Air
Flooring Stone
Fireplace Y
Appliance Convection Oven, Dishwasher, Disposal, ENERGY STAR Qualified Appliances, Exhaust Fan, Gas Range, Instant Hot Water, Free-Standing Gas Oven, Refrigerator, Vented Exhaust Fan, Tankless Water Heater, Water Purifier Owned, Water Softener Owned
Exterior
Exterior Feature Gutters Full, Private Entrance, Private Yard
Garage Spaces 2.0
Fence Back Yard, Brick, Wood
Pool None
Community Features BBQ Pit/Grill, Clubhouse, Common Grounds, Curbs, Playground, Pool, Underground Utilities
Utilities Available Electricity Connected, Natural Gas Connected, Phone Available, Sewer Connected, Underground Utilities, Water Connected
Waterfront Description None
View Neighborhood
Roof Type Composition
Accessibility None
Porch Front Porch, Rear Porch
Total Parking Spaces 4
Private Pool No
Building
Lot Description Back Yard, City Lot, Close to Clubhouse, Cul-De-Sac, Front Yard, Landscaped, Level, Public Maintained Road, Sprinkler - Automatic, Trees-Large (Over 40 Ft)
Faces Northwest
Foundation Slab
Sewer Public Sewer
Water Public
Level or Stories One
Structure Type Brick,Masonry – Partial
New Construction No
Schools
Elementary Schools Akin
Middle Schools Stiles
High Schools Rouse
School District Leander Isd
Others
HOA Fee Include Common Area Maintenance
Restrictions City Restrictions,Covenant,Deed Restrictions
Ownership Fee-Simple
Acceptable Financing Cash, Conventional
Tax Rate 1.93
Listing Terms Cash, Conventional
Special Listing Condition Standard
Realty Executives Corpus Christi & Coastal Bend
Regional Developer Texas | License ID: 408918





