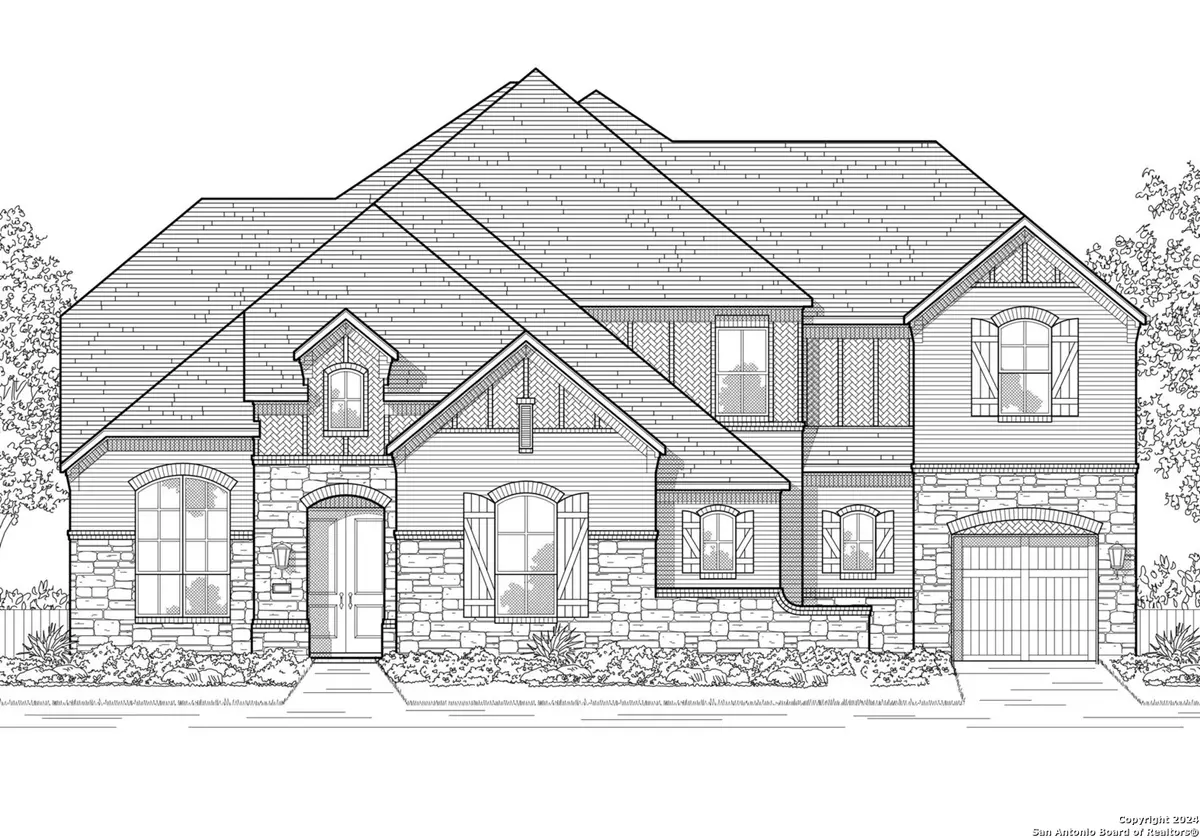
309 Dulce Vista Boerne, TX 78006
4 Beds
5 Baths
3,998 SqFt
UPDATED:
12/07/2024 08:06 AM
Key Details
Property Type Single Family Home
Sub Type Single Residential
Listing Status Active
Purchase Type For Sale
Square Footage 3,998 sqft
Price per Sqft $305
Subdivision Esperanza
MLS Listing ID 1825740
Style Contemporary,Texas Hill Country,Two Story
Bedrooms 4
Full Baths 4
Half Baths 1
Construction Status New
HOA Fees $850/ann
Year Built 2024
Annual Tax Amount $2
Tax Year 2024
Lot Size 0.314 Acres
Lot Dimensions 65x152
Property Description
Location
State TX
County Kendall
Area 2506
Rooms
Master Bathroom Main Level 15X11 Garden Tub, Separate Vanity, Tub/Shower Separate
Master Bedroom Main Level 19X18 Ceiling Fan, DownStairs, Full Bath, Walk-In Closet
Bedroom 2 Main Level 12X11
Bedroom 3 2nd Level 10X11
Bedroom 4 2nd Level 11X10
Dining Room Main Level 20X17
Kitchen Main Level 17X15
Family Room Main Level 23X23
Study/Office Room Main Level 12X12
Interior
Heating Central, Zoned
Cooling One Central, Two Central, Zoned
Flooring Carpeting, Ceramic Tile, Wood
Inclusions Built-In Oven, Ceiling Fans, Chandelier, Cook Top, Dishwasher, Disposal, Dryer Connection, Garage Door Opener, Gas Cooking, Gas Water Heater, Microwave Oven, Plumb for Water Softener, Self-Cleaning Oven, Smoke Alarm, Solid Counter Tops, Vent Fan, Washer Connection
Heat Source Natural Gas
Exterior
Exterior Feature Covered Patio, Double Pane Windows, Has Gutters, Mature Trees, Sprinkler System, Wrought Iron Fence
Parking Features Attached, Side Entry, Three Car Garage
Pool None
Amenities Available Bike Trails, Clubhouse, Controlled Access, Jogging Trails, Park/Playground, Pool, Volleyball Court
Roof Type Composition
Private Pool N
Building
Lot Description 1/4 - 1/2 Acre
Faces South
Foundation Slab
Sewer Sewer System
Construction Status New
Schools
Elementary Schools Herff
Middle Schools Boerne Middle N
High Schools Boerne
School District Boerne
Others
Miscellaneous Under Construction
Acceptable Financing Cash, Conventional, FHA, VA
Listing Terms Cash, Conventional, FHA, VA

Realty Executives Corpus Christi & Coastal Bend
Regional Developer Texas | License ID: 408918





