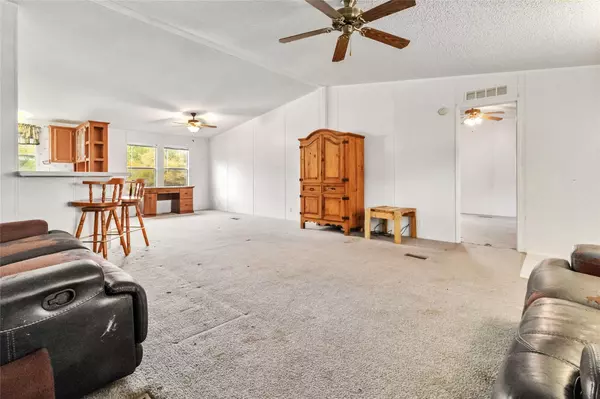
122 Calebs WAY Bastrop, TX 78602
3 Beds
2 Baths
1,736 SqFt
UPDATED:
12/18/2024 10:34 PM
Key Details
Property Type Manufactured Home
Sub Type Manufactured Home
Listing Status Active
Purchase Type For Sale
Square Footage 1,736 sqft
Price per Sqft $156
Subdivision Camp Swift Ranch
MLS Listing ID 5222808
Bedrooms 3
Full Baths 2
Originating Board actris
Year Built 2001
Annual Tax Amount $2,755
Tax Year 2024
Lot Size 1.571 Acres
Property Description
Welcome to 122 Calebs Way, a serene retreat nestled in the heart of the Camp Swift subdivision in Bastrop, TX. This 3-bedroom, 2-bathroom manufactured home offers comfortable living while sitting on an expansive, nearly 1.6-acre lot that's perfect for enjoying the beauty of nature.
The highlight of this property is the land itself—a lush, open canvas surrounded by mature trees, providing privacy, tranquility, and endless possibilities. Whether you dream of starting a garden, creating an outdoor entertaining space, or simply enjoying the peace and quiet of country living, this property offers it all.
The home features a spacious layout with a welcoming living area, a well-appointed kitchen, and a primary suite complete with an en-suite bathroom. Two additional bedrooms and a second full bathroom provide space for family, guests, or a home office.
Located just minutes from downtown Bastrop, you'll enjoy the perfect balance of rural charm and city convenience. With easy access to local shopping, dining, and outdoor activities, this property is ideal for anyone looking to embrace a laid-back lifestyle while staying close to modern amenities.
Don't miss this rare opportunity to own a slice of Texas paradise. Schedule your showing today and imagine the possibilities at 122 Calebs Way!
Location
State TX
County Bastrop
Rooms
Main Level Bedrooms 3
Interior
Interior Features Breakfast Bar, Ceiling Fan(s), Kitchen Island, Primary Bedroom on Main
Heating Central
Cooling Ceiling Fan(s), Central Air
Flooring Carpet, Laminate
Fireplace Y
Appliance Dishwasher, Microwave, Oven, Range, Refrigerator
Exterior
Exterior Feature See Remarks
Fence Partial
Pool None
Community Features See Remarks
Utilities Available Electricity Connected, Sewer Connected, Water Connected
Waterfront Description None
View Neighborhood, Trees/Woods
Roof Type Aluminum
Accessibility See Remarks
Porch Covered, Deck, Front Porch, Patio, Porch, Rear Porch
Total Parking Spaces 2
Private Pool No
Building
Lot Description Back Yard, Front Yard, Level, Native Plants, Trees-Medium (20 Ft - 40 Ft)
Faces Southeast
Foundation Pillar/Post/Pier
Sewer Public Sewer
Water Public
Level or Stories One
Structure Type Vinyl Siding
New Construction No
Schools
Elementary Schools Bluebonnet (Bastrop Isd)
Middle Schools Bastrop
High Schools Bastrop
School District Bastrop Isd
Others
Restrictions None
Ownership Common
Acceptable Financing Cash, Conventional
Tax Rate 1.57065
Listing Terms Cash, Conventional
Special Listing Condition Standard

Realty Executives Corpus Christi & Coastal Bend
Regional Developer Texas | License ID: 408918





