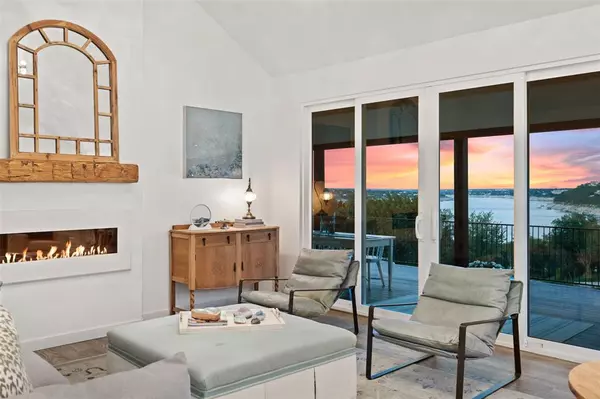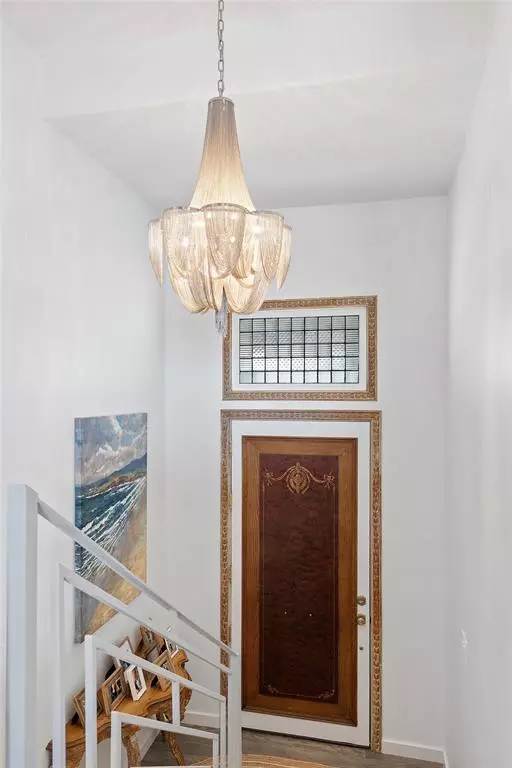
2449 Crosswind DR Spicewood, TX 78669
4 Beds
2.1 Baths
2,714 SqFt
UPDATED:
12/05/2024 09:45 PM
Key Details
Property Type Single Family Home
Listing Status Active
Purchase Type For Sale
Square Footage 2,714 sqft
Price per Sqft $695
Subdivision Hidden Hills 01
MLS Listing ID 10013012
Style Contemporary/Modern,French
Bedrooms 4
Full Baths 2
Half Baths 1
HOA Fees $170/ann
HOA Y/N 1
Year Built 1984
Annual Tax Amount $13,228
Tax Year 2024
Lot Size 0.478 Acres
Acres 0.478
Property Description
Location
State TX
County Travis
Rooms
Bedroom Description En-Suite Bath,Split Plan,Walk-In Closet
Other Rooms Breakfast Room, Butlers Pantry, Entry, Family Room, Home Office/Study, Kitchen/Dining Combo, Utility Room in House
Master Bathroom Full Secondary Bathroom Down, Half Bath, Primary Bath: Double Sinks, Primary Bath: Separate Shower, Primary Bath: Soaking Tub, Secondary Bath(s): Tub/Shower Combo, Vanity Area
Kitchen Butler Pantry, Island w/o Cooktop, Kitchen open to Family Room, Pantry, Pot Filler
Interior
Interior Features Balcony, High Ceiling, Refrigerator Included
Heating Central Electric
Cooling Central Electric, Other Cooling, Zoned
Flooring Marble Floors, Wood
Fireplaces Number 2
Fireplaces Type Electric Fireplace
Exterior
Exterior Feature Back Yard, Back Yard Fenced, Balcony, Covered Patio/Deck, Fully Fenced, Patio/Deck, Porch, Private Driveway, Side Yard, Sprinkler System, Workshop
Parking Features Attached Garage, Oversized Garage
Garage Spaces 2.0
Garage Description Auto Garage Door Opener, Circle Driveway, Golf Cart Garage, Workshop
Waterfront Description Boat Lift,Boat Ramp,Boat Slip,Lake View,Lakefront
Roof Type Composition
Private Pool No
Building
Lot Description Corner, Subdivision Lot, Water View, Waterfront
Dwelling Type Free Standing
Faces Southwest
Story 2
Foundation Slab
Lot Size Range 1/4 Up to 1/2 Acre
Sewer Other Water/Sewer, Septic Tank
Water Other Water/Sewer, Well
Structure Type Stone,Stucco
New Construction No
Schools
Elementary Schools Rough Hollow Elementary
Middle Schools Hudson Bend Middle School
High Schools Lake Travis High School
School District 115 - Lake Travis
Others
HOA Fee Include Recreational Facilities
Senior Community No
Restrictions Zoning
Tax ID 140915
Energy Description Ceiling Fans
Acceptable Financing Cash Sale, Conventional
Tax Rate 1.5604
Disclosures Sellers Disclosure
Listing Terms Cash Sale, Conventional
Financing Cash Sale,Conventional
Special Listing Condition Sellers Disclosure


Realty Executives Corpus Christi & Coastal Bend
Regional Developer Texas | License ID: 408918





