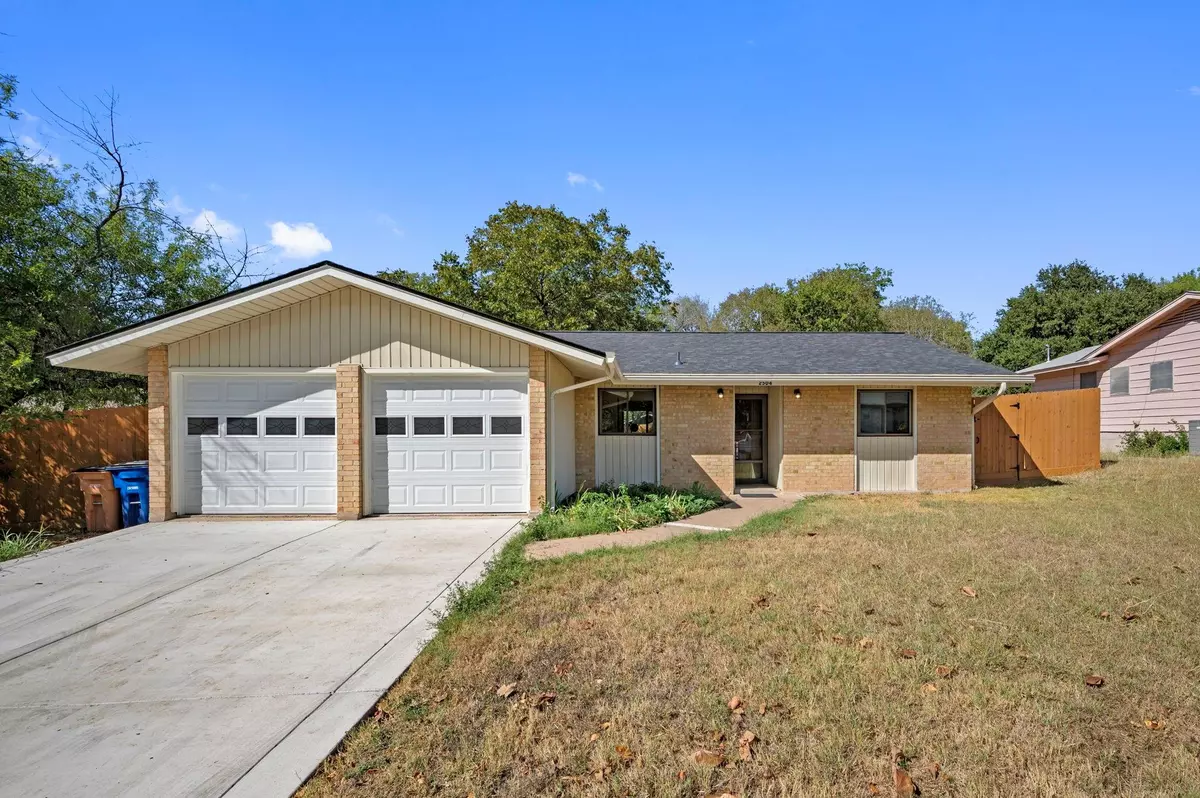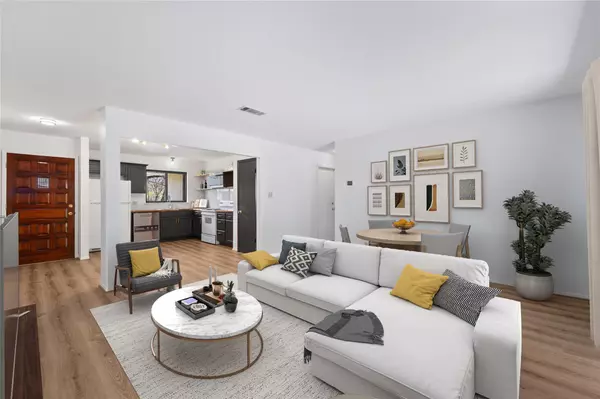
2504 Biggs DR Austin, TX 78741
3 Beds
2 Baths
1,094 SqFt
UPDATED:
12/04/2024 10:52 PM
Key Details
Property Type Single Family Home
Sub Type Single Family Residence
Listing Status Active
Purchase Type For Rent
Square Footage 1,094 sqft
Subdivision Glenway Terrace
MLS Listing ID 8172182
Style Single level Floor Plan
Bedrooms 3
Full Baths 2
Originating Board actris
Year Built 1973
Lot Size 8,581 Sqft
Property Description
from Riverside, Congress, and all the fun Downtown Austin has to offer! Inside, you’ll discover an updated, open
concept floor plan full of light and a freshly renovated interior. The spacious living area provides enough room for
dining and entertaining. The stylish kitchen offers a modern design with floating shelves, wood countertops, gold
cabinet hardware, and a chic Sputnik chandelier. This split-bedroom layout means the primary suite is tucked away on
its own side of the house, featuring a full en suite bathroom. Each bedroom is generously sized and you don’t have to
worry about finding any carpet throughout the home. Both bathrooms have been updated with new vanities, mirrors,
and sleek light fixtures. Outside, you’ll enjoy a large, private backyard with exterior lighting, a freshly poured patio,
and a newly installed fence equipped with secure access. The driveway has also been freshly poured and ready to
accommodate 6 cars, perfect for when you’re having guests over. This location will be tough to beat as you’ll have
quick access to dining, groceries, Lady Bird Lake, local cafes, and so much more. Don’t miss out on this move-in-ready
dream home. Come check it out today and make sure to look at the 2 photo renderings the seller has provided for the
option of adding an extra room at a fixed rate!
Location
State TX
County Travis
Rooms
Main Level Bedrooms 3
Interior
Interior Features Electric Dryer Hookup, No Interior Steps, Pantry, Smart Thermostat, Washer Hookup
Heating Central, Electric
Cooling Central Air, Electric
Flooring Laminate, No Carpet, Vinyl
Fireplace Y
Appliance Dishwasher, Disposal, Microwave, Free-Standing Electric Oven, Free-Standing Electric Range, Electric Water Heater
Exterior
Exterior Feature Lighting
Garage Spaces 2.0
Fence Fenced, Wood
Pool None
Community Features None
Utilities Available Electricity Connected, Natural Gas Available, Sewer Connected, Water Connected
Waterfront Description None
View Neighborhood
Roof Type Shingle
Accessibility None
Porch Patio
Total Parking Spaces 6
Private Pool No
Building
Lot Description Cul-De-Sac, Level, Private, Trees-Large (Over 40 Ft)
Faces East
Foundation Slab
Sewer Public Sewer
Water Public
Level or Stories One
Structure Type Brick Veneer,Frame
New Construction No
Schools
Elementary Schools Linder
Middle Schools Lively
High Schools Travis
School District Austin Isd
Others
Pets Allowed Negotiable
Num of Pet 2
Pets Allowed Negotiable

Realty Executives Corpus Christi & Coastal Bend
Regional Developer Texas | License ID: 408918





