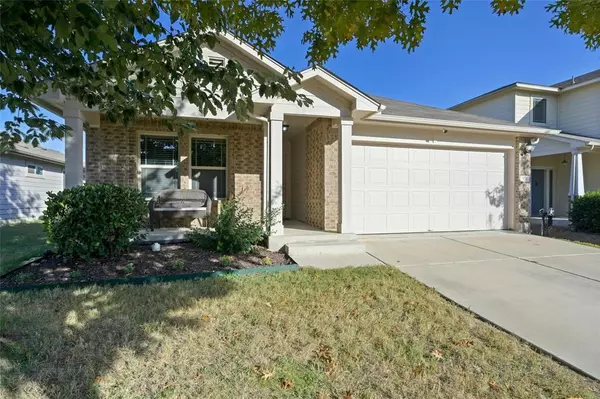
305 Potters Peak WAY Georgetown, TX 78626
3 Beds
2 Baths
1,661 SqFt
UPDATED:
12/04/2024 11:26 PM
Key Details
Property Type Single Family Home
Sub Type Single Family Residence
Listing Status Active
Purchase Type For Rent
Square Footage 1,661 sqft
Subdivision Pinnacle Ph 3
MLS Listing ID 8050751
Style 1st Floor Entry
Bedrooms 3
Full Baths 2
Originating Board actris
Year Built 2014
Lot Size 5,662 Sqft
Property Description
Location
State TX
County Williamson
Rooms
Main Level Bedrooms 3
Interior
Interior Features Breakfast Bar, No Interior Steps, Primary Bedroom on Main, Walk-In Closet(s)
Heating Central
Cooling Ceiling Fan(s), Central Air
Flooring Carpet, Vinyl
Fireplaces Type None
Fireplace Y
Appliance Dishwasher, Disposal, Microwave, Free-Standing Range, Free-Standing Refrigerator, Water Softener Owned
Exterior
Exterior Feature Balcony, Gutters Partial
Garage Spaces 2.0
Fence Fenced, Privacy
Pool None
Community Features Curbs, Sidewalks
Utilities Available Cable Available, Electricity Available, High Speed Internet, Other, Sewer Connected, Underground Utilities, Water Available
Waterfront Description None
View None
Roof Type Composition
Accessibility None
Porch Covered, Patio
Total Parking Spaces 4
Private Pool No
Building
Lot Description Back Yard, Curbs, Front Yard, Interior Lot, Trees-Small (Under 20 Ft)
Faces South
Foundation Slab
Sewer Public Sewer
Water Public
Level or Stories One
Structure Type Brick,HardiPlank Type,Masonry – All Sides
New Construction No
Schools
Elementary Schools Carver
Middle Schools Charles A Forbes
High Schools East View
School District Georgetown Isd
Others
Pets Allowed Cats OK, Dogs OK, Breed Restrictions, Negotiable
Num of Pet 3
Pets Allowed Cats OK, Dogs OK, Breed Restrictions, Negotiable

Realty Executives Corpus Christi & Coastal Bend
Regional Developer Texas | License ID: 408918





