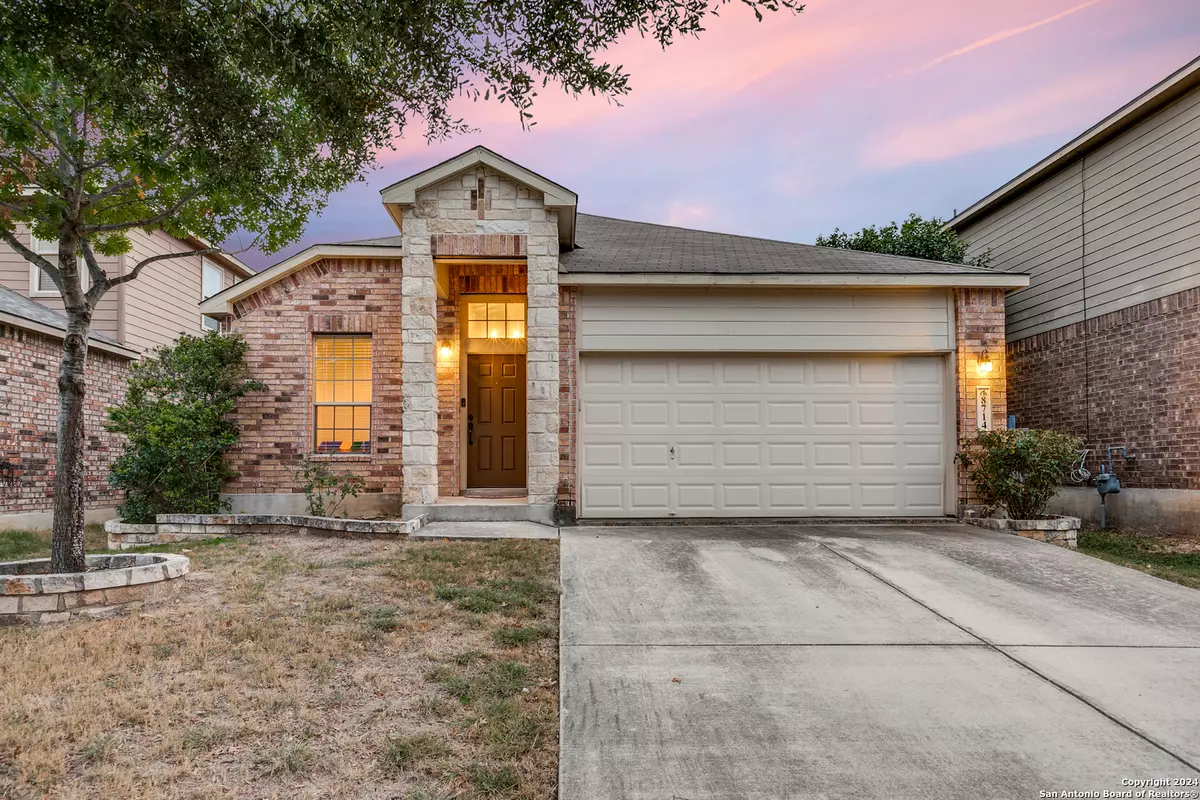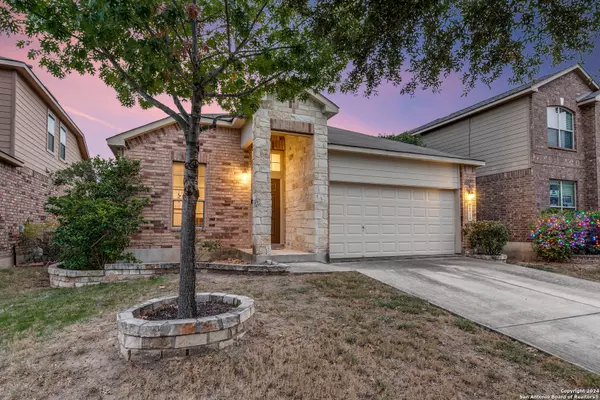8714 YORMIS NEST San Antonio, TX 78251-2588
3 Beds
2 Baths
1,811 SqFt
UPDATED:
12/16/2024 08:07 AM
Key Details
Property Type Single Family Home
Sub Type Single Residential
Listing Status Active
Purchase Type For Sale
Square Footage 1,811 sqft
Price per Sqft $176
Subdivision Estonia
MLS Listing ID 1827237
Style One Story
Bedrooms 3
Full Baths 2
Construction Status Pre-Owned
HOA Fees $480/ann
Year Built 2012
Annual Tax Amount $304,930
Tax Year 2023
Lot Size 5,532 Sqft
Property Description
Location
State TX
County Bexar
Area 0200
Rooms
Master Bathroom Main Level 8X6 Shower Only, Double Vanity
Master Bedroom Main Level 18X15 DownStairs, Walk-In Closet, Ceiling Fan, Full Bath
Bedroom 2 Main Level 12X10
Bedroom 3 Main Level 11X10
Dining Room Main Level 12X10
Kitchen Main Level 14X10
Family Room Main Level 18X14
Study/Office Room Main Level 11X10
Interior
Heating Central
Cooling One Central
Flooring Ceramic Tile, Vinyl
Inclusions Ceiling Fans, Washer Connection, Dryer Connection, Built-In Oven, Self-Cleaning Oven, Microwave Oven, Stove/Range, Gas Cooking, Disposal, Dishwasher, Water Softener (owned), Security System (Owned), Gas Water Heater, Garage Door Opener, Solid Counter Tops
Heat Source Natural Gas
Exterior
Parking Features Two Car Garage, Attached
Pool None
Amenities Available Pool, Clubhouse, Park/Playground, Jogging Trails
Roof Type Composition
Private Pool N
Building
Foundation Slab
Sewer City
Water City
Construction Status Pre-Owned
Schools
Elementary Schools Evers
Middle Schools Jordan
High Schools Earl Warren
School District Northside
Others
Acceptable Financing Conventional, FHA, VA, Cash
Listing Terms Conventional, FHA, VA, Cash
Realty Executives Corpus Christi & Coastal Bend
Regional Developer Texas | License ID: 408918





