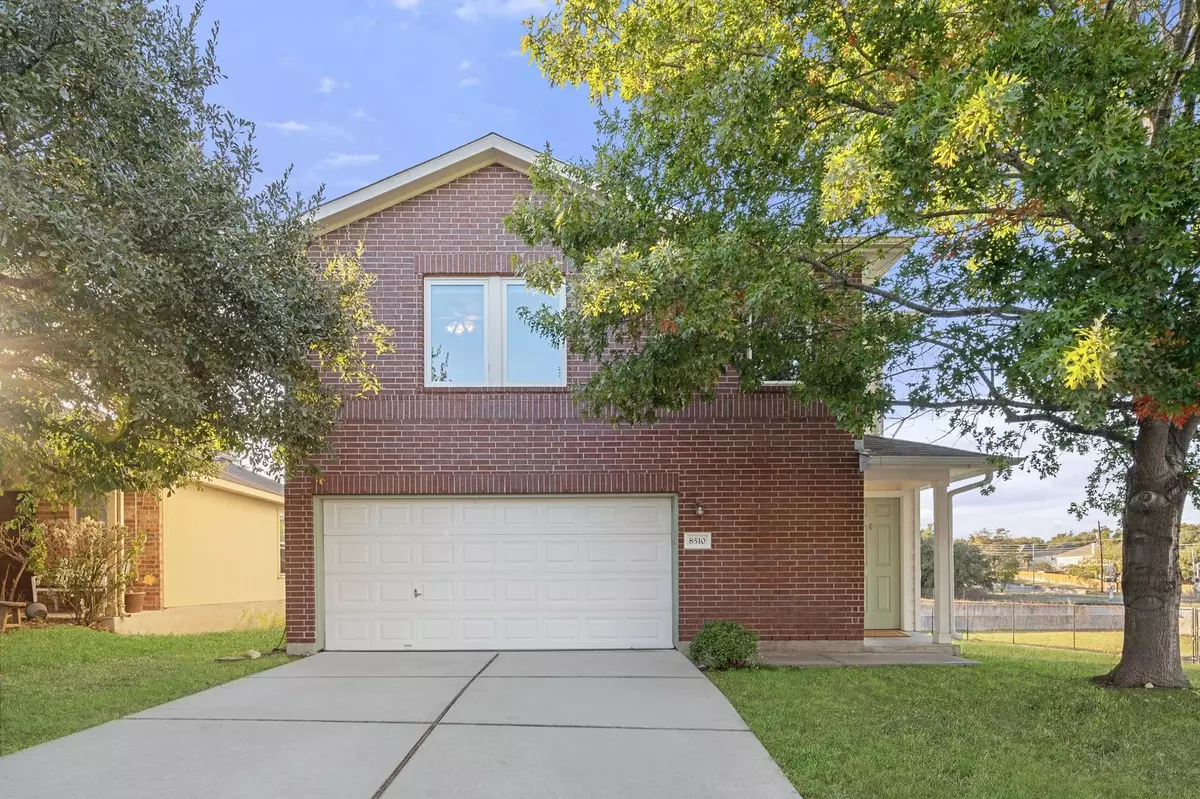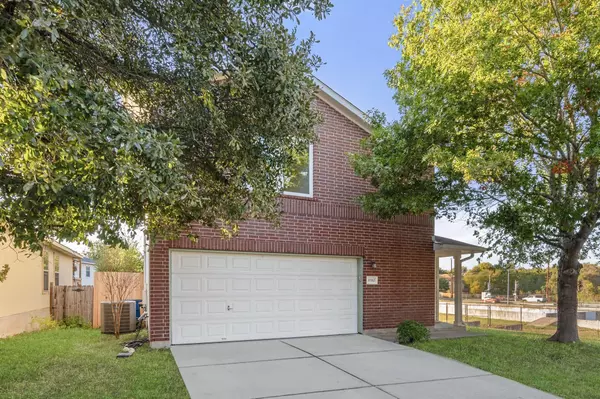
8510 Davis Oaks TRL Austin, TX 78748
3 Beds
3 Baths
1,418 SqFt
UPDATED:
12/18/2024 10:26 PM
Key Details
Property Type Single Family Home
Sub Type Single Family Residence
Listing Status Active
Purchase Type For Sale
Square Footage 1,418 sqft
Price per Sqft $271
Subdivision Dittmar Crossing
MLS Listing ID 8316857
Bedrooms 3
Full Baths 2
Half Baths 1
HOA Fees $152/ann
Originating Board actris
Year Built 2005
Annual Tax Amount $6,367
Tax Year 2024
Lot Size 3,798 Sqft
Property Description
Step outside to a peaceful oasis where a covered back porch and deck invite you to relax and unwind, overlooking a serene backyard with no neighbors behind and none on one side for added privacy. An 8-foot fence ensures seclusion, making this outdoor space ideal for gatherings or quiet moments. Nestled in a convenient location close to several amenities, this home perfectly balances modern upgrades with a sense of tranquility, offering a unique and desirable lifestyle. Don't miss your chance to call this stunning property your own!
Location
State TX
County Travis
Interior
Interior Features Ceiling Fan(s), Granite Counters, Double Vanity, Electric Dryer Hookup, High Speed Internet, Walk-In Closet(s), Washer Hookup
Heating Central, Electric
Cooling Central Air, Electric
Flooring Laminate, Tile
Fireplace Y
Appliance Dishwasher, Disposal, Electric Cooktop, Microwave, Electric Oven, RNGHD, Stainless Steel Appliance(s), Electric Water Heater
Exterior
Exterior Feature Gutters Full, Private Yard
Garage Spaces 1.5
Fence Back Yard, Fenced, Gate, Privacy, Wood
Pool None
Community Features Common Grounds, Dog Park, Fitness Center, Park, Picnic Area, Playground, Pool, Trail(s)
Utilities Available Cable Available, Electricity Connected, High Speed Internet, Phone Available, Sewer Connected, Water Available
Waterfront Description None
View Park/Greenbelt
Roof Type Composition
Accessibility Accessible Doors, Accessible Hallway(s), Hand Rails
Porch Covered, Deck, Rear Porch
Total Parking Spaces 2
Private Pool No
Building
Lot Description Back to Park/Greenbelt, Back Yard, Front Yard, Level, Trees-Medium (20 Ft - 40 Ft), Trees-Moderate
Faces East
Foundation Slab
Sewer Public Sewer
Water Public
Level or Stories Two
Structure Type Brick,Cement Siding
New Construction No
Schools
Elementary Schools Casey
Middle Schools Paredes
High Schools Akins
School District Austin Isd
Others
HOA Fee Include Common Area Maintenance
Restrictions None
Ownership Fee-Simple
Acceptable Financing Cash, Conventional, FHA, VA Loan
Tax Rate 1.8092
Listing Terms Cash, Conventional, FHA, VA Loan
Special Listing Condition Standard

Realty Executives Corpus Christi & Coastal Bend
Regional Developer Texas | License ID: 408918





