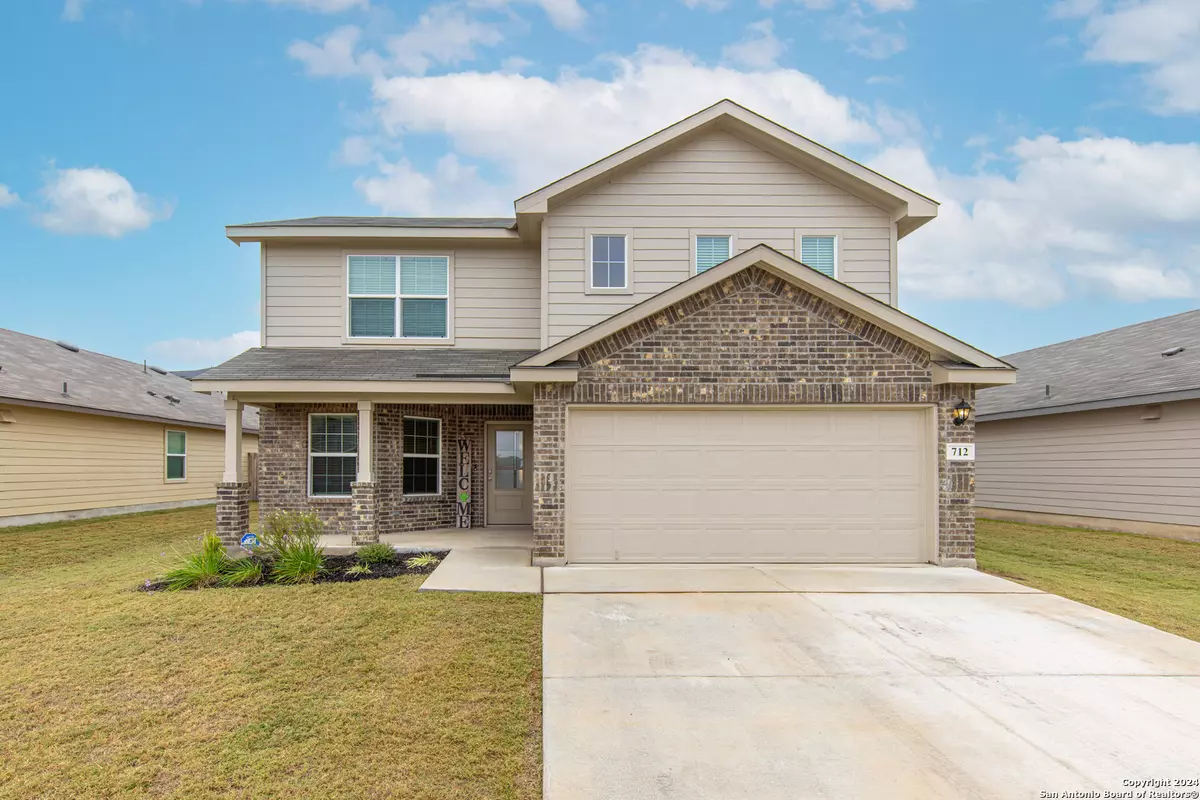712 Red River Cibolo, TX 78108
4 Beds
3 Baths
2,323 SqFt
UPDATED:
12/30/2024 08:07 AM
Key Details
Property Type Single Family Home
Sub Type Single Residential
Listing Status Active
Purchase Type For Sale
Square Footage 2,323 sqft
Price per Sqft $148
Subdivision Red River Ranch
MLS Listing ID 1827424
Style Two Story
Bedrooms 4
Full Baths 2
Half Baths 1
Construction Status Pre-Owned
HOA Fees $112/qua
Year Built 2023
Annual Tax Amount $6,652
Tax Year 2024
Lot Size 5,662 Sqft
Lot Dimensions 55x120
Property Description
Location
State TX
County Guadalupe
Area 2705
Rooms
Master Bathroom Main Level 12X9 Tub/Shower Separate, Double Vanity
Master Bedroom Main Level 18X15 DownStairs, Walk-In Closet, Full Bath
Bedroom 2 2nd Level 11X13
Bedroom 3 2nd Level 12X12
Bedroom 4 2nd Level 13X11
Living Room Main Level 17X15
Dining Room Main Level 11X12
Kitchen Main Level 12X12
Interior
Heating Central
Cooling One Central
Flooring Carpeting, Vinyl, Laminate
Inclusions Washer Connection, Dryer Connection, Self-Cleaning Oven, Microwave Oven, Stove/Range, Disposal, Dishwasher, Ice Maker Connection, Vent Fan, Smoke Alarm, Attic Fan, Gas Water Heater, Garage Door Opener, Plumb for Water Softener
Heat Source Natural Gas
Exterior
Exterior Feature Covered Patio, Privacy Fence, Sprinkler System, Double Pane Windows
Parking Features Two Car Garage
Pool None
Amenities Available Jogging Trails
Roof Type Composition
Private Pool N
Building
Faces East,South
Foundation Slab
Sewer Sewer System
Water Water System
Construction Status Pre-Owned
Schools
Elementary Schools Watts
Middle Schools Corbett
High Schools Samuel Clemens
School District Schertz-Cibolo-Universal City Isd
Others
Miscellaneous Builder 10-Year Warranty,M.U.D.
Acceptable Financing Conventional, FHA, VA, Cash, Assumption w/Qualifying
Listing Terms Conventional, FHA, VA, Cash, Assumption w/Qualifying
Realty Executives Corpus Christi & Coastal Bend
Regional Developer Texas | License ID: 408918





