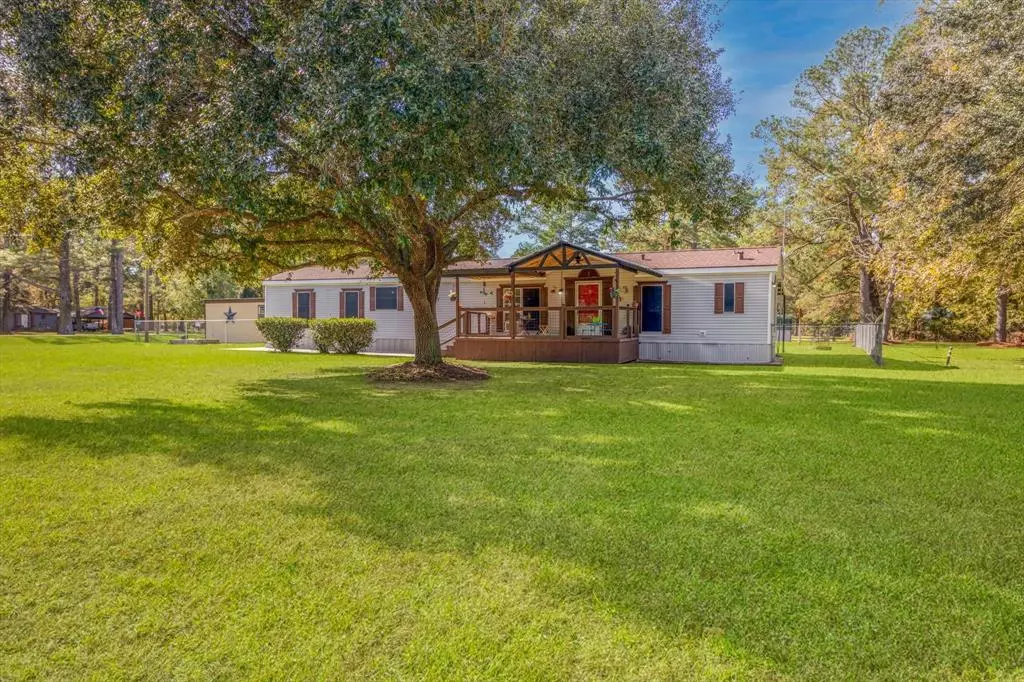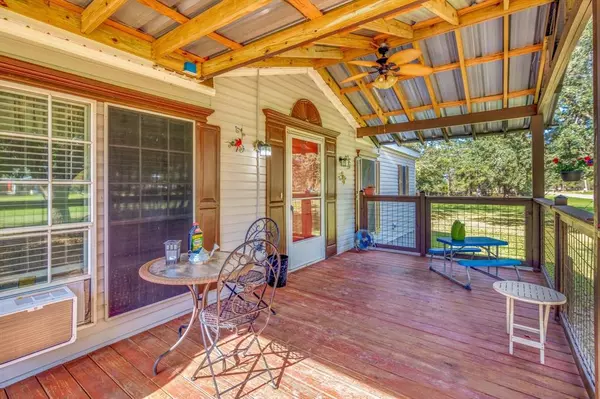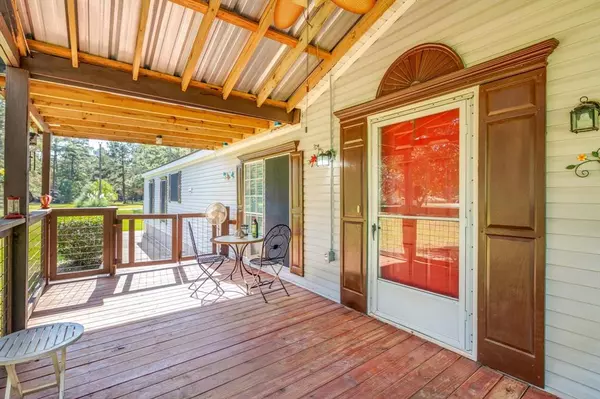
62 County Road 6431 Kenefick, TX 77535
3 Beds
2 Baths
1,368 SqFt
UPDATED:
12/10/2024 05:30 PM
Key Details
Property Type Single Family Home
Listing Status Active
Purchase Type For Sale
Square Footage 1,368 sqft
Price per Sqft $173
Subdivision Riverboat Bend, Sec 1
MLS Listing ID 51993286
Style Traditional
Bedrooms 3
Full Baths 2
Year Built 1995
Annual Tax Amount $2,172
Tax Year 2024
Lot Size 1.220 Acres
Acres 1.2199
Property Description
Location
State TX
County Liberty
Area Dayton
Rooms
Bedroom Description Walk-In Closet
Other Rooms 1 Living Area, Utility Room in House
Master Bathroom Primary Bath: Double Sinks, Primary Bath: Jetted Tub, Primary Bath: Separate Shower, Secondary Bath(s): Tub/Shower Combo
Kitchen Kitchen open to Family Room
Interior
Interior Features 2 Staircases, Fire/Smoke Alarm
Heating Central Electric
Cooling Central Electric
Flooring Carpet, Laminate
Exterior
Exterior Feature Back Yard, Back Yard Fenced, Covered Patio/Deck, Patio/Deck, Porch, Screened Porch, Side Yard, Storage Shed, Workshop
Parking Features Detached Garage
Garage Spaces 2.0
Carport Spaces 2
Roof Type Composition
Street Surface Asphalt
Accessibility Automatic Gate
Private Pool No
Building
Lot Description Corner
Dwelling Type Manufactured
Story 1
Foundation Block & Beam
Lot Size Range 1 Up to 2 Acres
Sewer Other Water/Sewer
Water Aerobic, Other Water/Sewer
Structure Type Other
New Construction No
Schools
Elementary Schools Richter Elementary School
Middle Schools Woodrow Wilson Junior High School
High Schools Dayton High School
School District 74 - Dayton
Others
Senior Community No
Restrictions No Restrictions,Unknown
Tax ID 007135-000001-115
Acceptable Financing Assumable 1st Lien, Cash Sale, Conventional, FHA, VA
Tax Rate 1.4692
Disclosures Sellers Disclosure
Listing Terms Assumable 1st Lien, Cash Sale, Conventional, FHA, VA
Financing Assumable 1st Lien,Cash Sale,Conventional,FHA,VA
Special Listing Condition Sellers Disclosure


Realty Executives Corpus Christi & Coastal Bend
Regional Developer Texas | License ID: 408918





