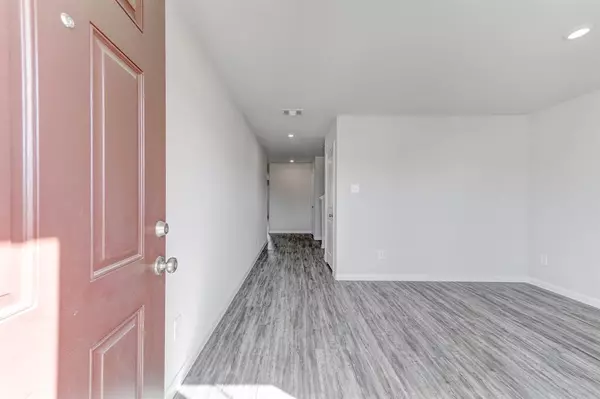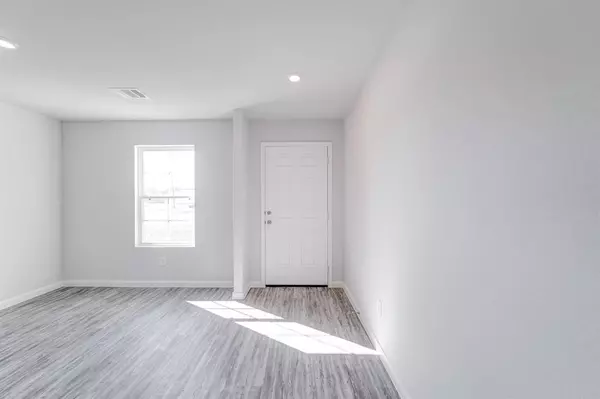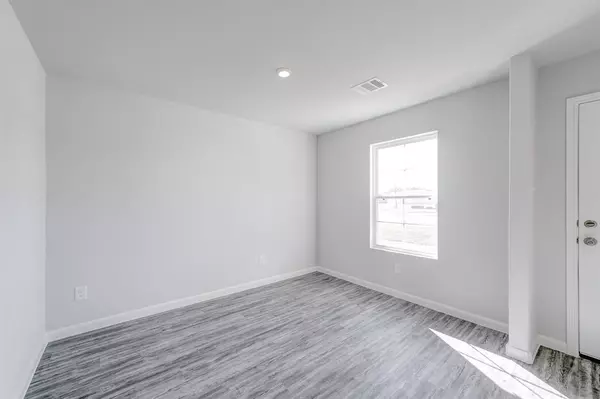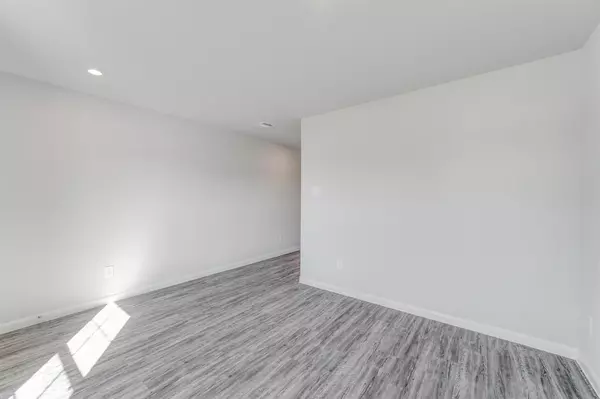113 Pine Branch Ct Lufkin, TX 79501
5 Beds
2.1 Baths
3,005 SqFt
UPDATED:
01/03/2025 09:04 AM
Key Details
Property Type Single Family Home
Listing Status Active
Purchase Type For Sale
Square Footage 3,005 sqft
Price per Sqft $101
Subdivision Shirey Forest- Branches
MLS Listing ID 78547975
Style Traditional
Bedrooms 5
Full Baths 2
Half Baths 1
Year Built 2025
Annual Tax Amount $496
Tax Year 2024
Lot Size 9,104 Sqft
Acres 0.209
Property Description
Welcome to Shirey Forest, a premier subdivision in Lufkin, TX, offering thoughtfully designed homes at affordable prices. The stunning Washington Adams floor plan boasts 3,005 sq. ft. of living space, featuring 5 bedrooms, 2.5 bathrooms, and plenty of room for family and guests. This home is perfect for modern living, with its open-concept layout, spacious kitchen, and a primary suite designed for relaxation. The additional bedrooms offer flexibility for a home office, guest rooms, or hobbies. Located near major highways, Shirey Forest combines convenience and charm, making it easy to access shopping, dining, and entertainment while enjoying the peaceful surroundings of this growing community. With NHC, you'll find great homes, excellent value, and a perfect location to call home.
Location
State TX
County Angelina
Area Angelina County
Rooms
Bedroom Description Primary Bed - 1st Floor
Other Rooms Kitchen/Dining Combo, Loft
Master Bathroom Half Bath, Primary Bath: Tub/Shower Combo, Secondary Bath(s): Tub/Shower Combo
Kitchen Breakfast Bar, Kitchen open to Family Room
Interior
Interior Features Fire/Smoke Alarm, Split Level
Heating Central Electric
Cooling Central Electric
Flooring Carpet, Laminate
Exterior
Exterior Feature Back Yard
Parking Features Attached Garage
Garage Spaces 2.0
Roof Type Composition
Street Surface Concrete
Private Pool No
Building
Lot Description Cleared, Subdivision Lot
Dwelling Type Free Standing
Story 2
Foundation Slab
Lot Size Range 0 Up To 1/4 Acre
Builder Name NHC Homes
Sewer Public Sewer
Water Public Water
Structure Type Cement Board,Wood
New Construction Yes
Schools
Elementary Schools Brookhollow Elementary (Lufkin)
Middle Schools Lufkin Middle School
High Schools Lufkin High School
School District 186 - Lufkin
Others
Senior Community No
Restrictions Deed Restrictions
Tax ID 156509
Energy Description Digital Program Thermostat
Acceptable Financing Cash Sale, Conventional, FHA, Investor, USDA Loan, VA
Tax Rate 2.0898
Disclosures No Disclosures
Listing Terms Cash Sale, Conventional, FHA, Investor, USDA Loan, VA
Financing Cash Sale,Conventional,FHA,Investor,USDA Loan,VA
Special Listing Condition No Disclosures

Realty Executives Corpus Christi & Coastal Bend
Regional Developer Texas | License ID: 408918





